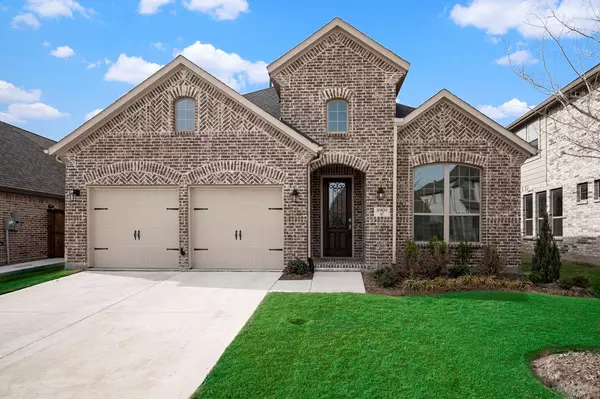For more information regarding the value of a property, please contact us for a free consultation.
8909 Wild Meadow Road Mckinney, TX 75071
Want to know what your home might be worth? Contact us for a FREE valuation!

Our team is ready to help you sell your home for the highest possible price ASAP
Key Details
Property Type Single Family Home
Sub Type Single Family Residence
Listing Status Sold
Purchase Type For Sale
Square Footage 2,734 sqft
Price per Sqft $224
Subdivision Trinity Falls
MLS Listing ID 20242345
Sold Date 03/03/23
Style Traditional
Bedrooms 4
Full Baths 3
Half Baths 1
HOA Fees $108/ann
HOA Y/N Mandatory
Year Built 2021
Annual Tax Amount $4,269
Lot Size 6,534 Sqft
Acres 0.15
Property Description
Coventry Custom Homes Farnsworth Floorplan! Stunning 1.5-story home on an interior lot tucked away on a quiet street within Trinity Falls! 4 bedroom+3.5 bath+study+game room+outdoor living space+3 car tandem garage. Sheer elegance from the foyer to the back door in this open-concept floorplan. Two-story ceilings, abundance of natural light, modern birchwood flooring, contemporary staircase sure to impress with birchwood starter step and iron balusters. Chef's kitchen includes white custom cabinetry, quartz countertops, marble backsplash, stainless steel appliances, gas cooktop, oversized island, farm sink, huge walk-in pantry. Kitchen open to living room and pairs well with the natural Blanco stone fireplace and stained cedar mantle. Primary suite includes sitting area, Carrera marble shower walls and soaking tub with Carrera marble surround, separate vanities with framed mirrors. Dog wash station in the utility room.Upgraded lighting fixtures and cabinet hardware throughout.
Location
State TX
County Collin
Community Club House, Community Pool, Fitness Center, Greenbelt, Jogging Path/Bike Path, Park, Playground
Direction US-75 North. Take exit 43 towards FM 543 Laud Howell ParkwayLeft to TX-195 Spur Laud Howell Parkway. Turn right to Trinity Falls Parkway to Trinity Falls.
Rooms
Dining Room 1
Interior
Interior Features Cable TV Available, Decorative Lighting, Double Vanity, Dry Bar, Flat Screen Wiring, High Speed Internet Available, Kitchen Island, Loft, Open Floorplan, Pantry, Smart Home System, Sound System Wiring, Vaulted Ceiling(s), Walk-In Closet(s)
Heating Central, ENERGY STAR Qualified Equipment, Fireplace(s), Natural Gas, Zoned
Cooling Ceiling Fan(s), Electric, ENERGY STAR Qualified Equipment, Zoned
Flooring Carpet, Tile, Wood
Fireplaces Number 1
Fireplaces Type Family Room, Gas, Gas Logs, Gas Starter, Living Room, Stone
Appliance Dishwasher, Disposal, Electric Oven, Gas Cooktop, Gas Water Heater, Ice Maker, Microwave, Convection Oven, Plumbed For Gas in Kitchen, Tankless Water Heater, Trash Compactor
Heat Source Central, ENERGY STAR Qualified Equipment, Fireplace(s), Natural Gas, Zoned
Laundry Electric Dryer Hookup, Utility Room, Full Size W/D Area, Stacked W/D Area, Washer Hookup
Exterior
Exterior Feature Covered Patio/Porch, Rain Gutters, Lighting, Private Yard
Garage Spaces 3.0
Fence Wood
Community Features Club House, Community Pool, Fitness Center, Greenbelt, Jogging Path/Bike Path, Park, Playground
Utilities Available Cable Available, City Sewer, City Water, Community Mailbox, Concrete, Curbs, Individual Gas Meter, Individual Water Meter, MUD Sewer, MUD Water, Natural Gas Available, Sidewalk, Underground Utilities
Roof Type Composition,Fiberglass
Garage Yes
Building
Lot Description Interior Lot, Sprinkler System, Subdivision
Story One
Foundation Slab
Structure Type Brick
Schools
Elementary Schools Naomi Press
School District Mckinney Isd
Others
Ownership See Tax
Acceptable Financing Cash, Conventional
Listing Terms Cash, Conventional
Financing Conventional
Special Listing Condition Aerial Photo, Survey Available
Read Less

©2024 North Texas Real Estate Information Systems.
Bought with Joseph Rider • Elite Agents
GET MORE INFORMATION


