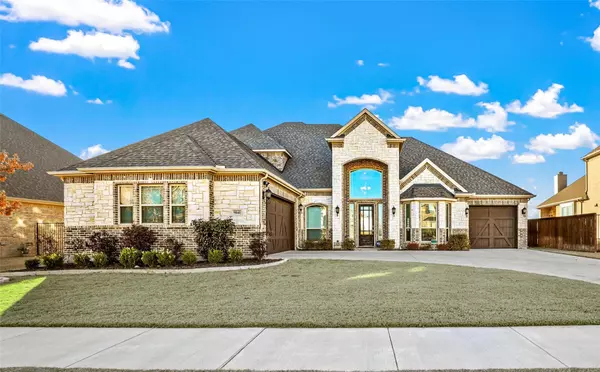For more information regarding the value of a property, please contact us for a free consultation.
9841 La Frontera Drive Fort Worth, TX 76179
Want to know what your home might be worth? Contact us for a FREE valuation!

Our team is ready to help you sell your home for the highest possible price ASAP
Key Details
Property Type Single Family Home
Sub Type Single Family Residence
Listing Status Sold
Purchase Type For Sale
Square Footage 3,572 sqft
Price per Sqft $188
Subdivision La Frontera
MLS Listing ID 20230149
Sold Date 02/28/23
Style Traditional
Bedrooms 4
Full Baths 3
Half Baths 1
HOA Fees $45/ann
HOA Y/N Mandatory
Year Built 2019
Annual Tax Amount $11,910
Lot Size 0.252 Acres
Acres 0.252
Property Description
** SELLERS OFFERING SIGNIFICANT SAVINGS ON RATE BUY DOWN (SEE SUPPLEMENTS FOR DETAILS)** TWO DOWNSTAIRS MASTER SUITES, BOAT & RV STORAGE all within 1 minute from door to boat slip! The sellers thought of it all while building. The 3rd garage is 37ft in length, double stacked,& fits boat or small RV. The 2nd master is wheelchair accessible, the upstairs 2nd living area has its own 3rd bedroom, full bath & could be considered as a 3rd master suite with living quarters. A few highlights include; noise resistance insulation on double office doors,18ft cathedral ceilings in foyer, family, curved staircase,8ft garage doors, extended patio w additional vehicle access, wainscoting, custom closet, blinds throughout and much more. *List of additional upgrades & features available* SELLERS ARE VA FRIENDLY!
Location
State TX
County Tarrant
Community Greenbelt, Playground, Sidewalks
Direction From 820 exit Azle Avenue and turn right onto Boat Club Rd. Take Boat Club Rd North past Bailey Boswell and turn right at the 2nd entrance of the La Frontera neighborhood. The house will be on the left with the sign in the yard.
Rooms
Dining Room 2
Interior
Interior Features Cathedral Ceiling(s), Chandelier, Decorative Lighting, Double Vanity, Eat-in Kitchen, Flat Screen Wiring, Granite Counters, High Speed Internet Available, Kitchen Island, Open Floorplan, Paneling, Pantry, Smart Home System, Sound System Wiring, Vaulted Ceiling(s), Wainscoting, Walk-In Closet(s)
Heating ENERGY STAR Qualified Equipment, ENERGY STAR/ACCA RSI Qualified Installation, Fireplace(s)
Cooling Ceiling Fan(s), Central Air, Electric, ENERGY STAR Qualified Equipment
Flooring Carpet, Ceramic Tile, Luxury Vinyl Plank
Fireplaces Number 1
Fireplaces Type Decorative, Gas, Living Room
Appliance Built-in Gas Range, Commercial Grade Range, Commercial Grade Vent, Dishwasher, Disposal, Electric Water Heater, Gas Cooktop, Gas Oven, Microwave, Convection Oven, Double Oven, Tankless Water Heater, Vented Exhaust Fan, Warming Drawer, Washer
Heat Source ENERGY STAR Qualified Equipment, ENERGY STAR/ACCA RSI Qualified Installation, Fireplace(s)
Laundry Electric Dryer Hookup, Utility Room, Full Size W/D Area, Washer Hookup
Exterior
Exterior Feature Covered Patio/Porch, Rain Gutters, Lighting
Garage Spaces 2.0
Carport Spaces 3
Fence Back Yard, High Fence, Wood, Wrought Iron
Community Features Greenbelt, Playground, Sidewalks
Utilities Available City Sewer, City Water, Community Mailbox, Concrete, Curbs, Individual Gas Meter, Individual Water Meter, Sidewalk
Roof Type Composition
Garage Yes
Building
Lot Description Few Trees, Interior Lot, Level, Sprinkler System, Subdivision
Story Two
Foundation Slab
Structure Type Brick,Rock/Stone,Wood
Schools
Elementary Schools Eaglemount
School District Eagle Mt-Saginaw Isd
Others
Ownership Mathew K. Little
Acceptable Financing Cash, Conventional, FHA, VA Loan
Listing Terms Cash, Conventional, FHA, VA Loan
Financing Conventional
Special Listing Condition Survey Available
Read Less

©2024 North Texas Real Estate Information Systems.
Bought with Debbie Vinson • Allie Beth Allman & Associates
GET MORE INFORMATION


