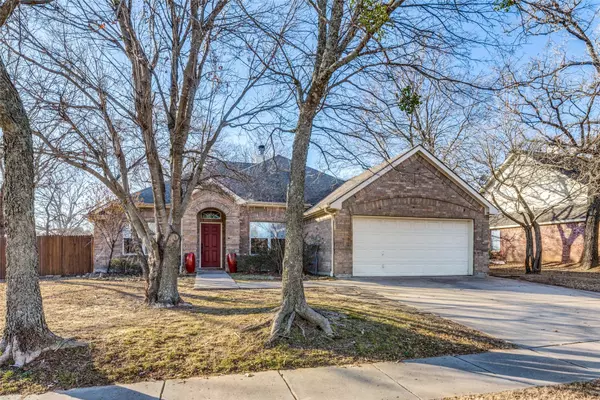For more information regarding the value of a property, please contact us for a free consultation.
1031 Janet Street Aubrey, TX 76227
Want to know what your home might be worth? Contact us for a FREE valuation!

Our team is ready to help you sell your home for the highest possible price ASAP
Key Details
Property Type Single Family Home
Sub Type Single Family Residence
Listing Status Sold
Purchase Type For Sale
Square Footage 2,009 sqft
Price per Sqft $174
Subdivision The Meadows Ph 1
MLS Listing ID 20227254
Sold Date 02/27/23
Style Ranch,Traditional
Bedrooms 3
Full Baths 2
HOA Y/N None
Year Built 2003
Annual Tax Amount $6,195
Lot Size 10,497 Sqft
Acres 0.241
Property Description
Beautiful Brick home with arch accents rests in the back of a lovely neighborhood in sought after Aubrey ISD school district. This 3-bedroom, 2 bath home has an open floor plan with custom archway, a built-in wall recess, and a beautiful bay window and wood burning fireplace in the living area. The study, located off the front entry, has double French doors which open to the dining room accented with beautiful crown molding. The open kitchen floorplan is complete with accent windows, a breakfast nook, center island, lots of cabinet space, and a breakfast bar. The primary bedroom has two bench seat windows and double doors leading into a spacious bath with garden tub, seated vanity, and walk in closet. This home has mature trees and crepe myrtles, custom stone walkways, gutters, a large fenced in dog run, built in dog door, raised garden bed, and an insulated storage building complete with a large door and ramp for easy access.
Location
State TX
County Denton
Community Park, Playground, Sidewalks
Direction From Loop 288 go East on Hwy 380 exit Hwy 377 toward Pilot Point, Aubrey, take a left on Stanley St., then a left on Jerry St. and right on Janet St.
Rooms
Dining Room 1
Interior
Interior Features Built-in Features, Cable TV Available, Decorative Lighting, Eat-in Kitchen, Flat Screen Wiring, Granite Counters, High Speed Internet Available, Kitchen Island, Open Floorplan, Pantry, Vaulted Ceiling(s), Walk-In Closet(s)
Heating Central, Electric, Fireplace(s)
Cooling Ceiling Fan(s), Central Air, Electric
Flooring Carpet, Tile
Fireplaces Number 1
Fireplaces Type Wood Burning, Other
Appliance Dishwasher, Disposal, Electric Cooktop, Electric Oven, Electric Range, Electric Water Heater, Microwave
Heat Source Central, Electric, Fireplace(s)
Laundry Electric Dryer Hookup, Washer Hookup
Exterior
Exterior Feature Storage
Garage Spaces 2.0
Fence Fenced, Gate, Wood
Community Features Park, Playground, Sidewalks
Utilities Available City Sewer, City Water, Curbs, Sidewalk
Roof Type Composition
Garage Yes
Building
Lot Description Interior Lot, Landscaped, Many Trees, Subdivision
Story One
Foundation Slab
Structure Type Brick,Concrete,Siding
Schools
Elementary Schools Hl Brockett
School District Aubrey Isd
Others
Ownership Bradley and Frances Shelton
Acceptable Financing Cash, Conventional
Listing Terms Cash, Conventional
Financing VA
Read Less

©2024 North Texas Real Estate Information Systems.
Bought with Ayla Reed • RE/MAX Cross Country
GET MORE INFORMATION


