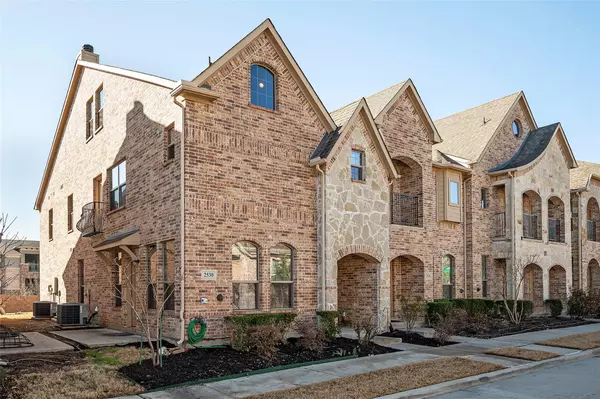For more information regarding the value of a property, please contact us for a free consultation.
2530 Adam Lane Lewisville, TX 75056
Want to know what your home might be worth? Contact us for a FREE valuation!

Our team is ready to help you sell your home for the highest possible price ASAP
Key Details
Property Type Townhouse
Sub Type Townhouse
Listing Status Sold
Purchase Type For Sale
Square Footage 2,475 sqft
Price per Sqft $169
Subdivision Lake Ridge Town Homes
MLS Listing ID 20246379
Sold Date 02/27/23
Bedrooms 3
Full Baths 3
Half Baths 1
HOA Fees $198/ann
HOA Y/N Mandatory
Year Built 2015
Annual Tax Amount $7,099
Lot Size 2,352 Sqft
Acres 0.054
Property Description
Welcome to one of the largest and most luxurious townhomes in the Lake Ridge Town Homes community!! This stunning 3 bed, 3.5 bath, 3 level home has tons of beautiful upgrades and is just steps from the community pool, perfect to escape the hot Texas summer heat. The first floor has a large living area, 1 bedroom, full bath, laundry room and separate door to the side yard area. The second floor showcases a gorgeous open concept kitchen with granite counters, stainless appliances, and a HUGE walk-in pantry. It also features a combo dining and living area with fireplace and juliet balcony, hallway half bath, and a large primary bedroom. The primary bath includes double vanities, garden tub, separate shower, and large walk-in closet. The third floor offers a very spacious loft-style bedroom with walk-in closet and full bath. This space can also be used as a game room, office or flex space. Minutes from Hwy 121, Grandscape, Stonebriar Mall, Legacy West and NFM. DONT MISS OUT! A MUST SEE!
Location
State TX
County Denton
Community Community Pool, Curbs
Direction From Highway 121 exit Standridge Drive and Castle Hills Dr. Follow north feeder road west to Leora Lane. Turn North on Leora. Turn East on Stephanie. Turn East on Grace Lane. Turn East on Adam Lane.
Rooms
Dining Room 1
Interior
Interior Features Cable TV Available, Decorative Lighting, Double Vanity, Eat-in Kitchen, Granite Counters, High Speed Internet Available, Kitchen Island, Multiple Staircases, Open Floorplan, Pantry, Walk-In Closet(s)
Heating Central, Electric
Cooling Central Air, Electric
Flooring Carpet, Ceramic Tile, Wood
Fireplaces Number 1
Fireplaces Type Wood Burning
Appliance Dishwasher, Disposal, Electric Cooktop, Electric Oven, Microwave, Vented Exhaust Fan
Heat Source Central, Electric
Laundry Electric Dryer Hookup, Utility Room, Full Size W/D Area, Washer Hookup, On Site
Exterior
Exterior Feature Covered Patio/Porch, Rain Gutters
Garage Spaces 2.0
Fence None
Community Features Community Pool, Curbs
Utilities Available Alley, City Sewer, City Water, Community Mailbox, Concrete, Curbs, Electricity Connected, Sidewalk, Underground Utilities
Roof Type Composition
Garage Yes
Building
Lot Description Few Trees, Interior Lot, Landscaped, Sprinkler System, Subdivision
Story Three Or More
Foundation Slab
Structure Type Brick,Wood
Schools
Elementary Schools Ethridge
Middle Schools Lakeview
High Schools The Colony
School District Lewisville Isd
Others
Ownership See Tax
Acceptable Financing Cash, Conventional, FHA
Listing Terms Cash, Conventional, FHA
Financing Conventional
Read Less

©2025 North Texas Real Estate Information Systems.
Bought with Lupe Sander • Keller Williams Realty DPR



