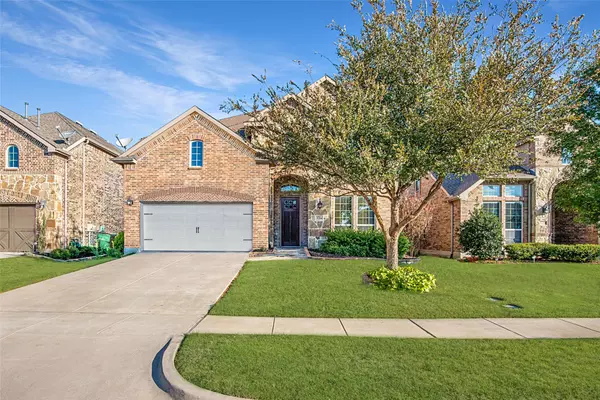For more information regarding the value of a property, please contact us for a free consultation.
5200 Fringetree Drive Mckinney, TX 75071
Want to know what your home might be worth? Contact us for a FREE valuation!

Our team is ready to help you sell your home for the highest possible price ASAP
Key Details
Property Type Single Family Home
Sub Type Single Family Residence
Listing Status Sold
Purchase Type For Sale
Square Footage 3,432 sqft
Price per Sqft $174
Subdivision Heatherwood Ph Three B
MLS Listing ID 20237301
Sold Date 02/24/23
Style Traditional
Bedrooms 4
Full Baths 3
Half Baths 1
HOA Fees $16
HOA Y/N Mandatory
Year Built 2012
Annual Tax Amount $9,376
Lot Size 6,403 Sqft
Acres 0.147
Property Description
Don't miss this beautiful 4 bed, 3.1 bath, game room, media room, and office in McKinney's Heatherwood! Prestigious Prosper ISD! Extended wood floors and open floor plan. Perfect for entertaining- the kitchen features a center island, granite counters, and opens to the living and dining areas. The spacious family room has two story ceilings, full of natural light, and Juliet balconies. Private downstairs master with shower, tub, and walk-in closet. Upstairs floor plan with versatile game room that can be closed off with French doors. The designated media room awaits you for family movie nights! Three secondary bedrooms also on the second level. Enjoy the extended flagstone patio for playing or relaxing! Heatherwood's amenities include Baker Elementary in the center of the neighborhood, pool, playground, and walking path. Convenient McKinney location with nearby Baylor hospital, grocery stores, restaurants, and entertainment! **OFFER DEADLINE SUN. 1-22 AT 3:00PM**
Location
State TX
County Collin
Community Community Pool, Greenbelt, Jogging Path/Bike Path, Park, Playground, Sidewalks
Direction North on Lake Forest. Left on Heatherwood Dr. Right on Bluewood Dr. Right on Fringetree. House will be on the left.
Rooms
Dining Room 2
Interior
Interior Features Eat-in Kitchen, Granite Counters, High Speed Internet Available, Kitchen Island, Open Floorplan
Heating Central, Natural Gas
Cooling Central Air, Electric
Flooring Wood
Fireplaces Number 1
Fireplaces Type Gas Logs
Appliance Dishwasher, Gas Cooktop, Microwave
Heat Source Central, Natural Gas
Laundry Electric Dryer Hookup, Utility Room, Washer Hookup
Exterior
Exterior Feature Covered Patio/Porch
Garage Spaces 2.0
Fence Wood
Community Features Community Pool, Greenbelt, Jogging Path/Bike Path, Park, Playground, Sidewalks
Utilities Available City Sewer, City Water
Roof Type Composition
Garage Yes
Building
Lot Description Interior Lot, Subdivision
Story Two
Foundation Slab
Structure Type Brick,Rock/Stone
Schools
Elementary Schools John A Baker
School District Prosper Isd
Others
Ownership Bailey
Acceptable Financing Cash, Conventional, FHA, VA Loan
Listing Terms Cash, Conventional, FHA, VA Loan
Financing Conventional
Special Listing Condition Survey Available
Read Less

©2024 North Texas Real Estate Information Systems.
Bought with Debi Leavitt • Coldwell Banker Realty Frisco
GET MORE INFORMATION


