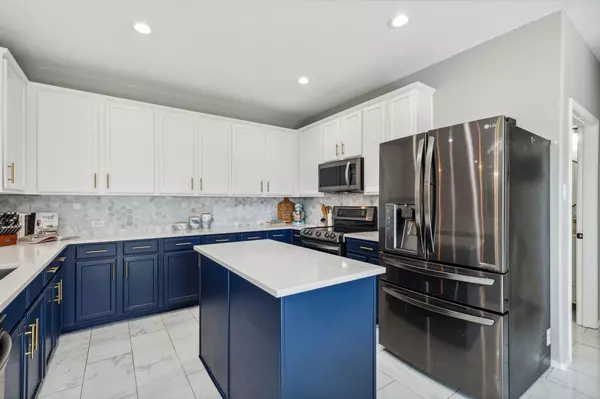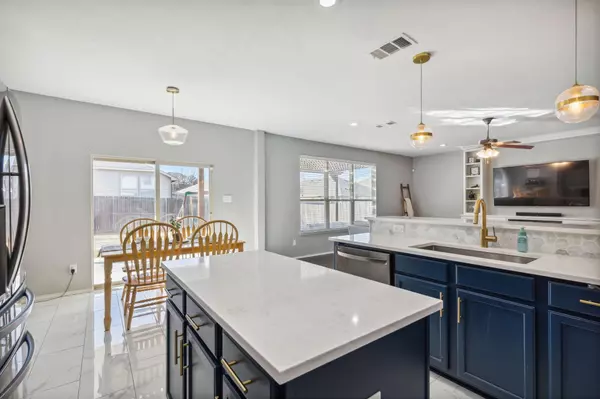For more information regarding the value of a property, please contact us for a free consultation.
1020 Long Pointe Avenue Fort Worth, TX 76108
Want to know what your home might be worth? Contact us for a FREE valuation!

Our team is ready to help you sell your home for the highest possible price ASAP
Key Details
Property Type Single Family Home
Sub Type Single Family Residence
Listing Status Sold
Purchase Type For Sale
Square Footage 3,683 sqft
Price per Sqft $122
Subdivision Vista West
MLS Listing ID 20238327
Sold Date 02/24/23
Style Traditional
Bedrooms 5
Full Baths 4
HOA Fees $20
HOA Y/N Mandatory
Year Built 2010
Annual Tax Amount $6,814
Lot Size 6,969 Sqft
Acres 0.16
Lot Dimensions 64x114x60x113
Property Description
A one-of-a-kind find in Vista West! Fully-remodeled 5-4 loaded with contemporary upgrades, an open floor plan and MASSIVE bedrooms. Upon arrival, you're greeted by an oversized front porch and a new knotty alder front door. The home's expansive open floor plan is perfect for hosting friends and family. The primary living area is highlighted by a custom built-in entertainment center. The kitchen is outfitted with grade 4 quartz countertops, hexagonal marble tile backsplash, two-tone cabinets, double oven and new porcelain tile flooring. Remodeled stairs with hardwood treads, black metal spindles and modern handrail add contemporary character to the first floor. Primary suite features a custom-built barn door and seating area. 3 of the oversized secondary bedrooms have en suite bathrooms. Bathrooms updated with new black fixtures, lighting, tile flooring and painted vanities. All carpet was replaced in December 2019. Take the party outside to the huge back patio expansion with pergola!
Location
State TX
County Tarrant
Community Community Pool, Curbs, Jogging Path/Bike Path, Playground, Pool, Sidewalks
Direction From I-30, exit towards Chapel Creek Blvd and head north. Turn left onto Vista Heights Blvd. As you pass the park, take the second left onto Long Pointe Ave just before the pool. Home is the sixth house on the right.
Rooms
Dining Room 2
Interior
Interior Features Cable TV Available, Decorative Lighting, Eat-in Kitchen, High Speed Internet Available, Kitchen Island, Open Floorplan, Walk-In Closet(s)
Heating Central, Electric
Cooling Ceiling Fan(s), Central Air, Electric
Flooring Carpet, Ceramic Tile, Laminate
Appliance Dishwasher, Disposal, Electric Cooktop, Electric Oven, Convection Oven, Double Oven, Vented Exhaust Fan
Heat Source Central, Electric
Laundry Electric Dryer Hookup, Utility Room, Full Size W/D Area, Washer Hookup
Exterior
Exterior Feature Covered Patio/Porch, Rain Gutters
Garage Spaces 2.0
Fence Back Yard, Gate, Wood
Community Features Community Pool, Curbs, Jogging Path/Bike Path, Playground, Pool, Sidewalks
Utilities Available City Sewer, City Water, Concrete, Curbs, Sidewalk
Roof Type Composition
Garage Yes
Building
Lot Description Few Trees, Interior Lot, Landscaped, Subdivision
Story Two
Foundation Slab
Structure Type Brick,Siding
Schools
Elementary Schools Bluehaze
School District White Settlement Isd
Others
Ownership Bember
Acceptable Financing Cash, Conventional, FHA, VA Loan
Listing Terms Cash, Conventional, FHA, VA Loan
Financing FHA
Read Less

©2025 North Texas Real Estate Information Systems.
Bought with Jennifer Shelton Birkle • Keller Williams Realty



