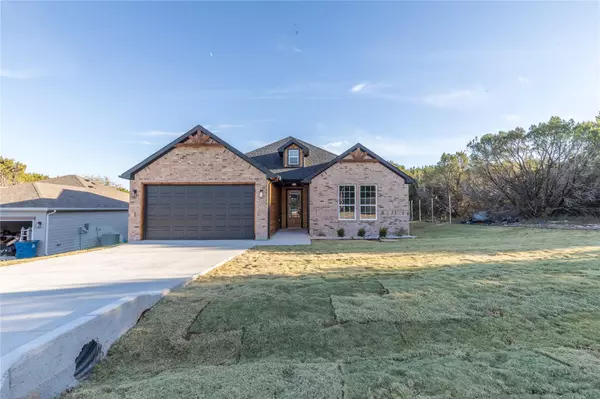For more information regarding the value of a property, please contact us for a free consultation.
2503 Smokerise Trail Granbury, TX 76048
Want to know what your home might be worth? Contact us for a FREE valuation!

Our team is ready to help you sell your home for the highest possible price ASAP
Key Details
Property Type Single Family Home
Sub Type Single Family Residence
Listing Status Sold
Purchase Type For Sale
Square Footage 2,030 sqft
Price per Sqft $184
Subdivision Canyon Creek V
MLS Listing ID 20218412
Sold Date 02/23/23
Style Traditional
Bedrooms 3
Full Baths 2
Half Baths 1
HOA Fees $25
HOA Y/N Mandatory
Year Built 2022
Annual Tax Amount $240
Lot Size 8,712 Sqft
Acres 0.2
Lot Dimensions 78x112
Property Description
Spectacular new home on beautiful Lake Granbury in the highly sought after community of Canyon Creek! No detail has been overlooked & you can see the difference as soon as you walk in the door. With elegant casings, cedar beam inlays, accent tiles & more, this home is impressive from top to bottom, inside & out! Imagine hosting your holiday dinners with ease using the pot filler & laying out your hors-d'œuvres on the enormous island as your clean energy electric fireplace dances with decorative flames, keeping everyone cozy & warm. This open, flowing floorplan has all the right features including granite & gorgeous wood-look tile through-out, modern fixtures, a trendy paint palette & sleek designer finishes. The family room boasts a tray ceiling with cedar inlays & the owner's suite offers a vaulted ceiling with cedar beams & ensuite bath with dual sinks, separate shower & garden tub + walk-in closet. 3 beds + office with stained french doors. Large backyard with covered patio on .20ac
Location
State TX
County Hood
Community Boat Ramp, Community Dock, Community Pool, Fishing, Gated, Greenbelt, Guarded Entrance, Lake, Park, Perimeter Fencing, Playground, Pool, Tennis Court(S)
Direction Please use GPS.
Rooms
Dining Room 1
Interior
Interior Features Built-in Features, Cable TV Available, Decorative Lighting, Eat-in Kitchen, Flat Screen Wiring, Granite Counters, High Speed Internet Available, Kitchen Island, Natural Woodwork, Open Floorplan, Pantry, Vaulted Ceiling(s), Walk-In Closet(s)
Heating Central, Electric, ENERGY STAR Qualified Equipment, Fireplace Insert
Cooling Ceiling Fan(s), Central Air, Electric, ENERGY STAR Qualified Equipment
Flooring Ceramic Tile, Simulated Wood
Fireplaces Number 1
Fireplaces Type Electric, Insert, Living Room
Appliance Dishwasher, Disposal, Electric Range, Electric Water Heater, Microwave, Vented Exhaust Fan
Heat Source Central, Electric, ENERGY STAR Qualified Equipment, Fireplace Insert
Laundry Electric Dryer Hookup, Utility Room, Full Size W/D Area, Washer Hookup
Exterior
Exterior Feature Covered Patio/Porch, Rain Gutters, Private Yard
Garage Spaces 2.0
Fence Back Yard, Wood
Community Features Boat Ramp, Community Dock, Community Pool, Fishing, Gated, Greenbelt, Guarded Entrance, Lake, Park, Perimeter Fencing, Playground, Pool, Tennis Court(s)
Utilities Available Asphalt, Cable Available, Co-op Electric, Community Mailbox, Electricity Connected, Gravel/Rock, Individual Water Meter, Outside City Limits, Private Road, Private Sewer, Private Water, No City Services
Roof Type Composition
Garage Yes
Building
Lot Description Cleared, Interior Lot, Lrg. Backyard Grass
Story One
Foundation Slab
Structure Type Brick
Schools
Elementary Schools Mambrino
School District Granbury Isd
Others
Restrictions No Livestock
Ownership Sergio Perez
Acceptable Financing Cash, Conventional, FHA, VA Loan
Listing Terms Cash, Conventional, FHA, VA Loan
Financing Conventional
Read Less

©2024 North Texas Real Estate Information Systems.
Bought with Scott Ashford • Scott Ashford Real Estate, LLC
GET MORE INFORMATION


