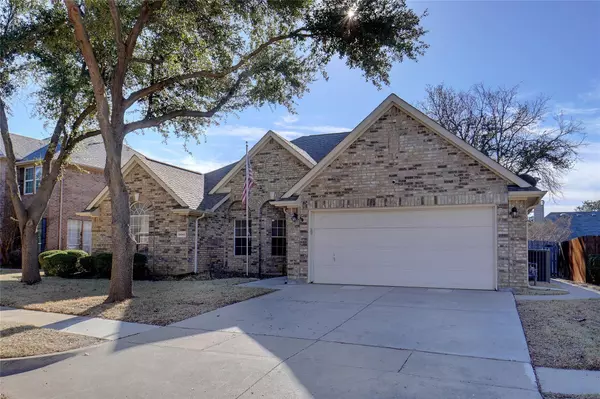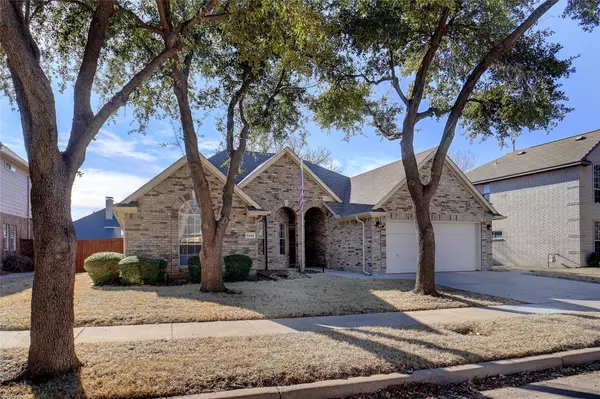For more information regarding the value of a property, please contact us for a free consultation.
5448 Navajo Bridge Trail Fort Worth, TX 76137
Want to know what your home might be worth? Contact us for a FREE valuation!

Our team is ready to help you sell your home for the highest possible price ASAP
Key Details
Property Type Single Family Home
Sub Type Single Family Residence
Listing Status Sold
Purchase Type For Sale
Square Footage 2,206 sqft
Price per Sqft $180
Subdivision Park Glen Add
MLS Listing ID 20232765
Sold Date 02/21/23
Bedrooms 3
Full Baths 2
HOA Fees $5/ann
HOA Y/N Mandatory
Year Built 1997
Annual Tax Amount $7,791
Lot Size 7,013 Sqft
Acres 0.161
Property Description
Absolutely stunning home with incredible upgrades! 3 bedrooms PLUS study. Beautiful tree-line street with lovely landscaping! The kitchen offers recently installed luxurious Thomasville cabinetry with crisp white quartz countertops. There is an 8 foot island, a solid cast iron sink, a separate coffee bar with glass front, lighted uppers, and a wonderful appliance package. The floors in this area are a modern wood-look ceramic. This over the top kitchen has an eat in breakfast area that overlooks the rear yard. The living room is an expansive area that offers great views to the rear yard and a gas log fireplace with an ornate mantel and surround. There is a formal dining and a separate private study. The primary bedroom is located to the rear of the home for privacy and has room for a sitting area.The bath was remodeled with a huge shower with double sprays, a seat, and a rain-glass enclosure. It has a double vanity with quartz tops. HUGE covered patio! Built in cabinets in garage.
Location
State TX
County Tarrant
Community Curbs, Greenbelt, Jogging Path/Bike Path, Playground, Sidewalks, Other
Direction From North Tarant go south on Park Vista and then take a left on Glen Canyon. Take the first left, then take a right on Navajo Bridge Trail to the property on the right. Or Use GPS
Rooms
Dining Room 2
Interior
Interior Features Cable TV Available, Chandelier, Double Vanity, Dry Bar, Eat-in Kitchen, Flat Screen Wiring, High Speed Internet Available, Kitchen Island, Open Floorplan, Pantry, Sound System Wiring, Walk-In Closet(s), Other
Heating Central, Fireplace(s), Natural Gas
Cooling Ceiling Fan(s), Electric
Flooring Ceramic Tile, Tile
Fireplaces Number 1
Fireplaces Type Gas Logs
Equipment Irrigation Equipment
Appliance Dishwasher, Disposal, Electric Oven, Gas Cooktop, Gas Water Heater, Microwave, Plumbed For Gas in Kitchen, Trash Compactor, Vented Exhaust Fan
Heat Source Central, Fireplace(s), Natural Gas
Laundry Electric Dryer Hookup, Utility Room, Full Size W/D Area, Washer Hookup, Other
Exterior
Exterior Feature Covered Patio/Porch, Rain Gutters, Private Yard
Garage Spaces 2.0
Fence Back Yard, Fenced, Wood
Community Features Curbs, Greenbelt, Jogging Path/Bike Path, Playground, Sidewalks, Other
Utilities Available City Sewer, City Water, Individual Gas Meter, Individual Water Meter, Natural Gas Available, Phone Available, Sewer Available, Sidewalk, Other
Roof Type Composition
Garage Yes
Building
Lot Description Interior Lot, Landscaped, Level, Many Trees, Oak, Sprinkler System, Subdivision
Story One
Foundation Slab
Structure Type Brick
Schools
Elementary Schools Friendship
School District Keller Isd
Others
Ownership Per Tax
Acceptable Financing Cash, Conventional, FHA, VA Loan
Listing Terms Cash, Conventional, FHA, VA Loan
Financing Conventional
Read Less

©2025 North Texas Real Estate Information Systems.
Bought with Reecinda Smith • Coldwell Banker Apex, REALTORS



