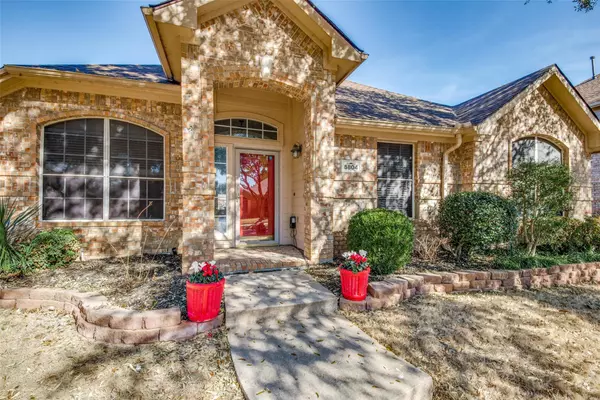For more information regarding the value of a property, please contact us for a free consultation.
5804 Cypress Cove Drive The Colony, TX 75056
Want to know what your home might be worth? Contact us for a FREE valuation!

Our team is ready to help you sell your home for the highest possible price ASAP
Key Details
Property Type Single Family Home
Sub Type Single Family Residence
Listing Status Sold
Purchase Type For Sale
Square Footage 2,031 sqft
Price per Sqft $206
Subdivision Stewart Peninsula Cottonwood S
MLS Listing ID 20228858
Sold Date 02/21/23
Style Traditional
Bedrooms 3
Full Baths 2
HOA Fees $25
HOA Y/N Mandatory
Year Built 1998
Annual Tax Amount $6,743
Lot Size 6,229 Sqft
Acres 0.143
Property Description
This beautiful one and a half story home is nestled in the heart of the Stewart Peninsula and is within walking distance of Lewisville Lake and the HOA community pools. Freshly painted, this home is move in ready! Luxury vinyl plank flooring in the hall and primary bedroom. The exquisitely maintained kitchen has plenty of cabinets and counter space. Open floor plan includes the large living room with a gas log fireplace for cozy nights. Primary Bath features a skylight for plenty of natural light, garden tub, and stand up shower. Upstairs, you will find a large open flex space that overlooks the living room. The backyard is beautifully maintained with a cheerful flower bed surrounding the backside of the yard. Additionally, there is a large patio with plenty of space for outdoor living and entertaining. Great looking and easy to maintain vinyl fence. Refrigerator will convey.
Location
State TX
County Denton
Community Community Pool, Community Sprinkler, Playground, Sidewalks
Direction North on FM 423. Left on North Colony, Right on Stewart Blvd, left on Acacia Trail, right on Cottonwood Springs then left on Cypress Cove. Home will be on the left.
Rooms
Dining Room 2
Interior
Interior Features Cathedral Ceiling(s), Chandelier, Double Vanity, High Speed Internet Available, Loft, Open Floorplan, Pantry, Walk-In Closet(s)
Heating Central
Cooling Ceiling Fan(s), Central Air, Electric
Flooring Carpet, Ceramic Tile, Luxury Vinyl Plank
Fireplaces Number 1
Fireplaces Type Family Room, Gas Logs, Insert
Equipment Irrigation Equipment, Satellite Dish
Appliance Dishwasher, Disposal, Electric Oven, Gas Cooktop, Microwave, Plumbed For Gas in Kitchen, Refrigerator
Heat Source Central
Laundry Electric Dryer Hookup, Gas Dryer Hookup, Utility Room, Full Size W/D Area, Washer Hookup
Exterior
Exterior Feature Rain Gutters, Lighting, Private Yard
Garage Spaces 2.0
Fence Vinyl
Community Features Community Pool, Community Sprinkler, Playground, Sidewalks
Utilities Available Alley, City Sewer, City Water, Curbs, Electricity Connected, Individual Gas Meter, Individual Water Meter, Phone Available, Sidewalk, Underground Utilities
Roof Type Composition
Garage Yes
Building
Lot Description Interior Lot, Landscaped, Level, Sprinkler System
Story One and One Half
Foundation Slab
Structure Type Brick
Schools
Elementary Schools Ethridge
School District Lewisville Isd
Others
Restrictions Deed
Ownership See Agent
Acceptable Financing Cash, Conventional, FHA, VA Loan
Listing Terms Cash, Conventional, FHA, VA Loan
Financing Conventional
Read Less

©2024 North Texas Real Estate Information Systems.
Bought with Jeremy Bravo • Briggs Freeman Sotheby's Int'l
GET MORE INFORMATION


