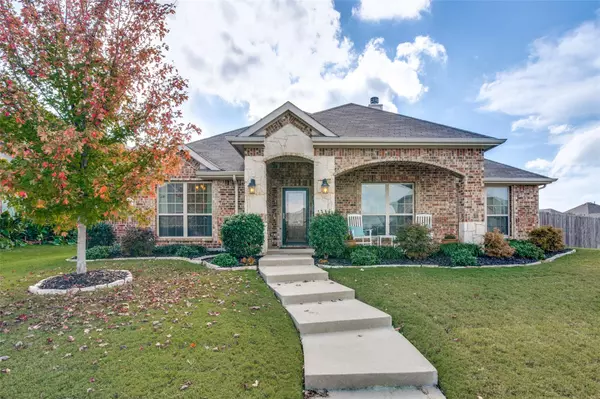For more information regarding the value of a property, please contact us for a free consultation.
1351 Crescent Cove Drive Rockwall, TX 75087
Want to know what your home might be worth? Contact us for a FREE valuation!

Our team is ready to help you sell your home for the highest possible price ASAP
Key Details
Property Type Single Family Home
Sub Type Single Family Residence
Listing Status Sold
Purchase Type For Sale
Square Footage 2,096 sqft
Price per Sqft $209
Subdivision Caruth Lakes Ph 7B
MLS Listing ID 20194988
Sold Date 02/09/23
Style Traditional
Bedrooms 3
Full Baths 2
HOA Fees $50/ann
HOA Y/N Mandatory
Year Built 2013
Annual Tax Amount $6,332
Lot Size 8,712 Sqft
Acres 0.2
Property Description
You'll fall in love w- this cozy 1 story, 3 bedroom home nestled on a beautiful corner. Mature trees, bordered landscaping, & a charming front porch welcome you home. Arched detailing, updated lighting, & 2 inch faux wood blinds throughout. Office located at the front of the home w- wood floors & glass French doors. Living features wood floors, vaulted ceiling, gas start wood burning fireplace & wall of windows overlooking the backyard. Impressive kitchen w- stained wood cabinetry, granite, GE® appliances to include 4 burner gas cooktop, & wrap around eat-in breakfast bar. Private owner's retreat located in the back of the home features en-suite bath w- soaking tub & large walk-in closet. 2 secondary bedrooms w- full bath. Enjoy evenings relaxing on the back porch with string lights on a switch. 2 car garage with lift & remote. Search address in YouTube for video.
Location
State TX
County Rockwall
Community Club House, Community Pool, Curbs, Fishing, Park, Playground, Sidewalks
Direction From I 30 E, take exit 69 toward John King Blvd. Turn left onto John King Blvd. Turn left onto Crescent Cove Dr. Destination will be on your left.
Rooms
Dining Room 2
Interior
Interior Features Cable TV Available, Double Vanity, Eat-in Kitchen, Flat Screen Wiring, Granite Counters, High Speed Internet Available, Kitchen Island, Open Floorplan, Pantry, Walk-In Closet(s)
Heating Natural Gas
Cooling Ceiling Fan(s), Central Air, Electric
Flooring Carpet, Ceramic Tile, Wood
Fireplaces Number 1
Fireplaces Type Gas Starter, Wood Burning
Appliance Dishwasher, Disposal, Dryer, Gas Range, Gas Water Heater, Microwave, Plumbed For Gas in Kitchen
Heat Source Natural Gas
Laundry Electric Dryer Hookup, Utility Room, Full Size W/D Area, Washer Hookup
Exterior
Exterior Feature Rain Gutters
Garage Spaces 2.0
Fence Wood
Community Features Club House, Community Pool, Curbs, Fishing, Park, Playground, Sidewalks
Utilities Available City Sewer, City Water, Concrete, Curbs, Electricity Connected, Individual Gas Meter, Individual Water Meter, Underground Utilities
Roof Type Composition
Garage Yes
Building
Lot Description Corner Lot, Landscaped, Lrg. Backyard Grass, Sprinkler System, Subdivision
Story One
Foundation Slab
Structure Type Brick,Fiber Cement,Stone Veneer
Schools
Elementary Schools Celia Hays
School District Rockwall Isd
Others
Ownership See Tax Records
Acceptable Financing Cash, Conventional, FHA, VA Loan
Listing Terms Cash, Conventional, FHA, VA Loan
Financing VA
Read Less

©2025 North Texas Real Estate Information Systems.
Bought with Diane Carpenter • 24:15 Realty



