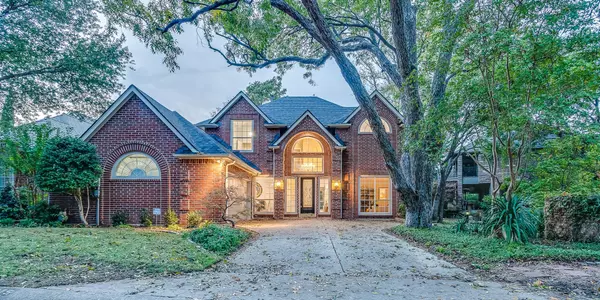For more information regarding the value of a property, please contact us for a free consultation.
5615 Preston Fairways Drive Dallas, TX 75252
Want to know what your home might be worth? Contact us for a FREE valuation!

Our team is ready to help you sell your home for the highest possible price ASAP
Key Details
Property Type Single Family Home
Sub Type Single Family Residence
Listing Status Sold
Purchase Type For Sale
Square Footage 2,724 sqft
Price per Sqft $267
Subdivision Preston Trails Fairways Ph I
MLS Listing ID 20204063
Sold Date 02/06/23
Style Traditional
Bedrooms 3
Full Baths 2
Half Baths 1
HOA Fees $75/ann
HOA Y/N Mandatory
Year Built 1990
Annual Tax Amount $12,718
Lot Size 8,712 Sqft
Acres 0.2
Property Description
Stunning, Renovated Home On One-Of-A-Kind Lot In Serene Setting Siding To Water And Backing To Preston Trail Golf Course. Lovely Deck W Arbor Offers Views To Trees, Bridge, & The Sounds Of Fountain and Creek! Isl KT has Granite Countertops & Stainless Steel Gas Stove W Water Filler, Microwave Oven, & Dishwasher. Wet Bar & Butler's Pantry! Wonderful LR has WBFP and Wall of Windows to Backyard! Almost New 3 Inch Plantation Shutters + Electric Blinds! Other 2022 Updates Include All Interior Paint, Carpet, Roof, Electrical Panel, Extensive Electrical Upgrades, 2 New Furnaces & AC Coils, & Refinished Hardwood Floors! BK Room Also Has Views To Backyard. Half Bath Down W Pedestal Sink. DR + Study Downstairs! Dramatic Spiral Staircase leads to Upstairs With Gameroom Offering incredible views. Master Also Has Amazing Views & Bath With Dual Sinks, Tub + Shower & WIC. Two Secondary Bedrooms Share Full Bath. Leaded Glass Front Door & Exquisite Chandelier! Sought After Plano Schools!
Location
State TX
County Collin
Direction Northwest on Campbell Road from Preston Road. Left on Preston Fairways Drive. House will be down the street on the left side of the street. Sides to neighborhood common area.
Rooms
Dining Room 2
Interior
Interior Features Built-in Features, Cable TV Available, Chandelier, Flat Screen Wiring, Granite Counters, High Speed Internet Available, Kitchen Island, Open Floorplan, Pantry, Vaulted Ceiling(s), Wainscoting, Walk-In Closet(s), Wet Bar
Heating Central, Natural Gas, Zoned
Cooling Ceiling Fan(s), Central Air, Electric, Zoned
Flooring Carpet, Ceramic Tile, Hardwood, Marble
Fireplaces Number 1
Fireplaces Type Gas Logs, Gas Starter, Living Room
Appliance Dishwasher, Disposal, Gas Cooktop, Gas Range, Gas Water Heater, Microwave, Plumbed For Gas in Kitchen, Vented Exhaust Fan
Heat Source Central, Natural Gas, Zoned
Laundry Electric Dryer Hookup, Utility Room, Full Size W/D Area, Washer Hookup
Exterior
Exterior Feature Covered Patio/Porch, Rain Gutters
Garage Spaces 2.0
Fence Metal
Utilities Available Cable Available, City Sewer, City Water, Concrete, Curbs, Electricity Connected, Individual Gas Meter, Individual Water Meter, Phone Available, Sewer Available, Underground Utilities
Roof Type Composition
Garage Yes
Building
Lot Description Interior Lot, Irregular Lot, Landscaped, Lrg. Backyard Grass, Many Trees, On Golf Course, Sprinkler System, Water/Lake View
Story Two
Foundation Slab
Structure Type Brick
Schools
Elementary Schools Haggar
High Schools Plano West
School District Plano Isd
Others
Ownership See Listing Agent
Acceptable Financing Cash, FHA, Not Assumable, VA Loan
Listing Terms Cash, FHA, Not Assumable, VA Loan
Financing Conventional
Special Listing Condition Survey Available, Verify Tax Exemptions
Read Less

©2025 North Texas Real Estate Information Systems.
Bought with Kyle Frederick • EXP REALTY



