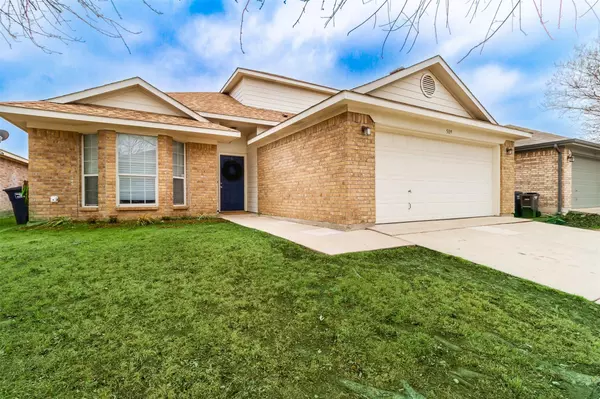For more information regarding the value of a property, please contact us for a free consultation.
509 Tweeter Drive Fort Worth, TX 76108
Want to know what your home might be worth? Contact us for a FREE valuation!

Our team is ready to help you sell your home for the highest possible price ASAP
Key Details
Property Type Single Family Home
Sub Type Single Family Residence
Listing Status Sold
Purchase Type For Sale
Square Footage 1,985 sqft
Price per Sqft $171
Subdivision Falcon Ridge
MLS Listing ID 20231896
Sold Date 02/01/23
Style Traditional
Bedrooms 3
Full Baths 2
Half Baths 1
HOA Y/N None
Year Built 2005
Annual Tax Amount $5,512
Lot Size 5,749 Sqft
Acres 0.132
Property Description
One owner well maintained FALCON RIDGE home with large bedrooms and master downstairs. Step into the entry, which opens into a spacious open living area with tall ceilings, boasting generous natural light from the large windows overlooking the backyard. Farm kitchen equipped with large kitchen hatch that opens to the main living with disposal, fridge, electric oven and stove top, microwave, dishwasher with pantry and shaker cabinets. Breakfast nook sits at the bay window. Impressive master with en-suite, large tub with shower, walk-in closet, double vanity and linen closet. Freshly painted! This well maintained home is move in ready, great for a family with a huge extra living and half bath upstairs. Conveniently located close to major highways, shopping, schools and a city park. 15 min from Chisholm Trail and Clearfork. Wonderful backyard with large slab patio for entertaining and grilling with a brick paved extension. Plenty of room for backyard activities. Won't last long!
Location
State TX
County Tarrant
Direction From 820, go West on White Settlement Road. Turn right onto Academy. Go down to Legacy and do a u turn. Turn right onto Blue Bell and then right onto Tweeter. 509 will be the fourth home on the left.
Rooms
Dining Room 1
Interior
Interior Features Built-in Features, Cable TV Available, High Speed Internet Available, Open Floorplan, Pantry
Heating Electric
Cooling Central Air
Flooring Tile
Fireplaces Number 1
Fireplaces Type Wood Burning
Appliance Dishwasher, Disposal, Electric Cooktop, Microwave
Heat Source Electric
Laundry Electric Dryer Hookup, Washer Hookup
Exterior
Garage Spaces 2.0
Fence Wood
Utilities Available City Sewer, City Water
Roof Type Composition
Garage Yes
Building
Lot Description Landscaped, Subdivision
Story Two
Foundation Slab
Structure Type Brick,Siding
Schools
Elementary Schools North
School District White Settlement Isd
Others
Restrictions Deed
Ownership See Tax
Acceptable Financing Cash, Conventional, FHA, VA Loan
Listing Terms Cash, Conventional, FHA, VA Loan
Financing Cash
Special Listing Condition Aerial Photo
Read Less

©2025 North Texas Real Estate Information Systems.
Bought with Cheryl Kypreos • Central Metro Realty



