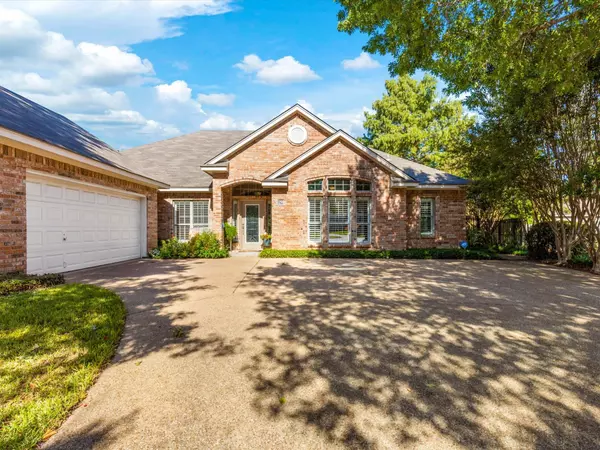For more information regarding the value of a property, please contact us for a free consultation.
6470 Briercliff Court Fort Worth, TX 76132
Want to know what your home might be worth? Contact us for a FREE valuation!

Our team is ready to help you sell your home for the highest possible price ASAP
Key Details
Property Type Single Family Home
Sub Type Single Family Residence
Listing Status Sold
Purchase Type For Sale
Square Footage 2,749 sqft
Price per Sqft $181
Subdivision Briercliff Estates Add
MLS Listing ID 20234408
Sold Date 01/23/23
Style Contemporary/Modern,Traditional
Bedrooms 3
Full Baths 3
Half Baths 1
HOA Fees $41/ann
HOA Y/N Mandatory
Year Built 2000
Annual Tax Amount $11,133
Lot Size 10,890 Sqft
Acres 0.25
Property Description
Stunning home located in the highly sought after gated community of Briercliff Estates! Beautiful living space with bricked gas fireplace & large windows bringing in natural light! Gorgeous kitchen boasts new granite counters, SS appliances, gas cooktop, ample cabinet space, & eat in breakfast area with windows overlooking the backyard — just gorgeous! Spacious private owner’s suite with sitting area, large walk-in closet, & en-suite bath features separate shower, jetted tub & dual sinks. 2 additional bedrooms, each with its own en-suite bath. Well maintained backyard with mature trees backing up to Mira Vista nature trail-very private! Backyard includes a large, covered patio. It’s the perfect setting for relaxing outdoors and entertaining! This home has a fabulous layout with many new upgrades to include fresh new interior paint, new carpet in all 3 bedrooms, & new wood tone tile plank floors in the main areas. You do not want to miss out on this great opportunity!
Location
State TX
County Tarrant
Direction South on Bryant Irvin Rd., right onto Briercliff Ct. Home will be on the right.
Rooms
Dining Room 2
Interior
Interior Features Built-in Features, High Speed Internet Available, Vaulted Ceiling(s), Walk-In Closet(s)
Heating Central, Fireplace(s), Natural Gas
Cooling Central Air, Electric, Multi Units, Zoned
Flooring Carpet, Ceramic Tile
Fireplaces Number 1
Fireplaces Type Den, Gas, Gas Logs, Gas Starter, Stone
Appliance Dishwasher, Disposal, Electric Oven, Gas Cooktop, Microwave, Plumbed For Gas in Kitchen, Vented Exhaust Fan
Heat Source Central, Fireplace(s), Natural Gas
Exterior
Exterior Feature Covered Patio/Porch
Garage Spaces 2.0
Fence Back Yard, Fenced, Wood, Wrought Iron
Utilities Available City Sewer, City Water, Community Mailbox, Concrete, Curbs, Electricity Connected, Individual Gas Meter, Individual Water Meter, Natural Gas Available, Phone Available, Underground Utilities
Roof Type Composition
Garage Yes
Building
Lot Description Adjacent to Greenbelt, Few Trees, Landscaped, Level, Oak, Sprinkler System
Story One
Foundation Slab
Level or Stories One
Structure Type Brick
Schools
Elementary Schools Oakmont
Middle Schools Summer Creek
High Schools North Crowley
School District Crowley Isd
Others
Restrictions Architectural,Building
Ownership Of Record
Acceptable Financing Cash, Conventional, FHA, VA Loan
Listing Terms Cash, Conventional, FHA, VA Loan
Financing Cash
Read Less

©2024 North Texas Real Estate Information Systems.
Bought with Kirk Mcdonald • Compass RE Texas, LLC
GET MORE INFORMATION


