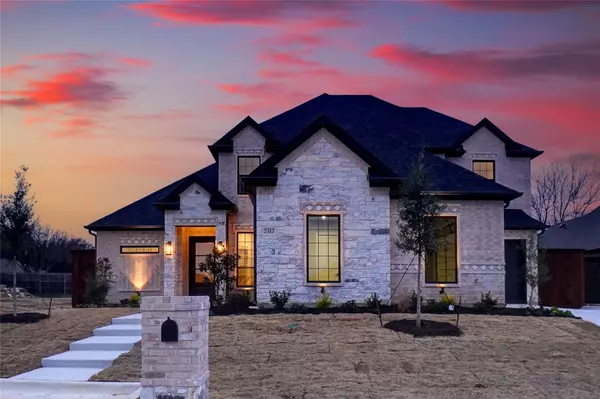For more information regarding the value of a property, please contact us for a free consultation.
7317 Smithfield Road North Richland Hills, TX 76182
Want to know what your home might be worth? Contact us for a FREE valuation!

Our team is ready to help you sell your home for the highest possible price ASAP
Key Details
Property Type Single Family Home
Sub Type Single Family Residence
Listing Status Sold
Purchase Type For Sale
Square Footage 3,279 sqft
Price per Sqft $242
Subdivision Lees Xing
MLS Listing ID 20227919
Sold Date 01/23/23
Style Traditional
Bedrooms 4
Full Baths 4
HOA Fees $50/ann
HOA Y/N Mandatory
Year Built 2022
Annual Tax Amount $1,247
Lot Size 0.322 Acres
Acres 0.322
Property Description
MOVE IN READY NEW CONSTRUCTION CUSTOM HOME w 2 stories featuring 4 Bedrooms, 4 Full Baths and 3 Car Garage! Home also has a Study and Lg Gameroom & boasts 2 great storage areas 1 upstairs & 1 in sgl garage. House is situated on .33 ac lot on Private Street w only 7 Lots all featuring Custom Designed Homes. Interior has Luxury Vinyl Plank Flooring, Designer Tiles and Carpet. Kitchen and Baths have stone counters, designer tiles and stainless plumbing. House has trendy paints and lighting throughout w plenty of custom cabinetry & storage. Primary Bedroom has a spa like bath w large walk in shower, soaking tub, separate vanities, large windows & walk in closet. Family Rm & Game Rm are prewired for audio and TV. Enjoy the oversized exterior patio w flat screen wiring, gas stub & 2 fans. Garages have 8' doors & 1 electric vehicle charging outlet. Also included are ext. soffit outlets for holiday lighting, Low E high efficiency windows & R38 batt insulation. Must see this one in person!
Location
State TX
County Tarrant
Direction Take Davis Blvd to Starnes, West onto Starnes. Lee's Crossing Subdivision is on the SW corner of Starnes and Smithfield Rd. Lee's Crossing is a 7 Lot Subdivision on a PRIVATE Street Wrapped with Wrought Iron Fencing and Privacy Landscaping.
Rooms
Dining Room 1
Interior
Interior Features Decorative Lighting, Eat-in Kitchen, Flat Screen Wiring, Kitchen Island, Open Floorplan, Pantry, Smart Home System, Sound System Wiring, Walk-In Closet(s)
Heating Central, Natural Gas
Cooling Ceiling Fan(s), Central Air, Electric
Flooring Carpet, Ceramic Tile, Luxury Vinyl Plank
Fireplaces Number 1
Fireplaces Type Gas Logs, Raised Hearth, Stone
Appliance Dishwasher, Disposal, Gas Cooktop, Gas Water Heater, Microwave, Convection Oven, Refrigerator, Tankless Water Heater, Vented Exhaust Fan
Heat Source Central, Natural Gas
Laundry Electric Dryer Hookup, Utility Room, Full Size W/D Area, Washer Hookup
Exterior
Exterior Feature Covered Patio/Porch, Rain Gutters
Garage Spaces 3.0
Fence Fenced, Wood
Utilities Available City Sewer, City Water, Curbs, Electricity Connected, Individual Gas Meter, Individual Water Meter, Natural Gas Available, Underground Utilities
Roof Type Composition
Garage Yes
Building
Lot Description Interior Lot, Landscaped, Sprinkler System
Story Two
Foundation Slab
Structure Type Brick,Rock/Stone
Schools
Elementary Schools Greenvalle
School District Birdville Isd
Others
Ownership Jericho Properties
Acceptable Financing Cash, Conventional, FHA, VA Loan
Listing Terms Cash, Conventional, FHA, VA Loan
Financing Conventional
Read Less

©2025 North Texas Real Estate Information Systems.
Bought with Shraddha Adhikari • Ready Real Estate



