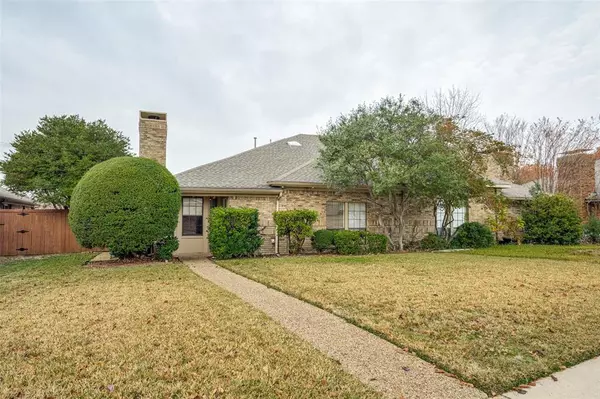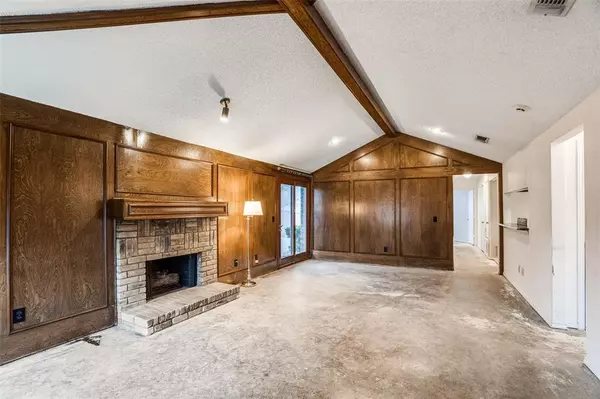For more information regarding the value of a property, please contact us for a free consultation.
1709 Nest Place Plano, TX 75093
Want to know what your home might be worth? Contact us for a FREE valuation!

Our team is ready to help you sell your home for the highest possible price ASAP
Key Details
Property Type Single Family Home
Sub Type Single Family Residence
Listing Status Sold
Purchase Type For Sale
Square Footage 1,532 sqft
Price per Sqft $202
Subdivision Highlands North Ph Iv
MLS Listing ID 20220176
Sold Date 01/17/23
Style Traditional
Bedrooms 3
Full Baths 2
HOA Y/N None
Year Built 1982
Annual Tax Amount $4,878
Lot Size 6,534 Sqft
Acres 0.15
Property Description
Great floorplan on this one story duplex in the heart of Plano! Terrific for an investor or buyer who wants to put their personal stamp on this home. Wonderful Plano ISD and FABULOUS location near hospitals, 190, and shopping, restaurants. Wonderful extended patio out back with a very large yard. 3 Bedrooms, 2 Baths, 2 Car Garage. Tiled foyer opens to huge living area with a gas log fireplace, cathedral ceiling and beam. Good space for a formal dining table by French doors leading to patio and backyard. Eat-in Kitchen reveals ceramic tile floors, granite countertops. loads of cabinets, under-cabinet lighting, pantry, and skylight! Both baths in home have shower-tub combo. Primary bedroom is spacious with blinds. Both secondary bedrooms have good space with nice closets. Utility room with shelves and off of kitchen. Washer, dryer remain. Kitchen refrigerator remains. Worn carpet and pad have been removed.
Location
State TX
County Collin
Direction From Coit Road, turn West on Eldorado, turn north on Nest and home is on left side of street.
Rooms
Dining Room 2
Interior
Interior Features Cable TV Available, Cathedral Ceiling(s), Eat-in Kitchen, Granite Counters, Paneling
Heating Central, Natural Gas
Cooling Ceiling Fan(s), Central Air, Electric
Flooring Ceramic Tile, Concrete, Vinyl
Fireplaces Number 1
Fireplaces Type Gas Logs, Living Room
Appliance Dishwasher, Disposal, Dryer, Electric Range, Gas Water Heater, Refrigerator, Washer
Heat Source Central, Natural Gas
Laundry Electric Dryer Hookup, Utility Room, Full Size W/D Area, Washer Hookup
Exterior
Exterior Feature Rain Gutters
Garage Spaces 2.0
Fence Wood
Utilities Available Alley, Cable Available, City Sewer, City Water, Concrete, Curbs, Sidewalk
Roof Type Composition
Total Parking Spaces 2
Garage Yes
Building
Lot Description Few Trees, Lrg. Backyard Grass
Story One
Foundation Slab
Level or Stories One
Structure Type Brick,Vinyl Siding
Schools
Elementary Schools Weatherfor
Middle Schools Wilson
High Schools Vines
School District Plano Isd
Others
Ownership See Agent
Acceptable Financing Cash, Conventional, FHA, VA Loan
Listing Terms Cash, Conventional, FHA, VA Loan
Financing Conventional
Special Listing Condition Survey Available
Read Less

©2025 North Texas Real Estate Information Systems.
Bought with Neomir Gamboa • Texas Connect Realty



