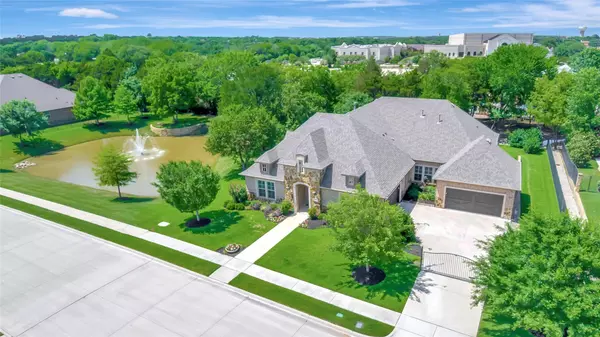For more information regarding the value of a property, please contact us for a free consultation.
300 Montrose Lane Southlake, TX 76092
Want to know what your home might be worth? Contact us for a FREE valuation!

Our team is ready to help you sell your home for the highest possible price ASAP
Key Details
Property Type Single Family Home
Sub Type Single Family Residence
Listing Status Sold
Purchase Type For Sale
Square Footage 4,418 sqft
Price per Sqft $315
Subdivision Highland Oaks
MLS Listing ID 20070547
Sold Date 01/17/23
Style Traditional
Bedrooms 4
Full Baths 4
Half Baths 1
HOA Fees $150/ann
HOA Y/N Mandatory
Year Built 2015
Annual Tax Amount $19,728
Lot Size 0.395 Acres
Acres 0.395
Property Description
**Motivate sellers! Bring all offers.**Gorgeous custom ranch home next to the pond!4 BR, 4.5 BA, 4 car garage in sought after Southlake school district. Small, quaint 24 home community. Owner spared no expense on upgrades! Hardwood flooring throughout with carpeting in the bedrooms. Each BR has its own private bath. Open floor plan with high ceilings and a 10 ft island in the fabulous kitchen with Monogram appliances including a Sub-zero refrigerator for entertaining. Appliances have an extended warranty until 2027. Spacious living room with built in cabinets and soaring brick FP. The media room is amazing with a large screen & projector with surround sound. Extended master to include a seating area. En-suite - sep vanities, large walk-in shower, soaking tub & custom closet & a safe. 4th BR currently being used as a gym. Power flush toilets. Oversized laundry room. Extended covered patio with a pergola, built in grill, green egg & FP to enjoy the evenings-no neighbors behind!
Location
State TX
County Tarrant
Direction See GPS
Rooms
Dining Room 2
Interior
Interior Features Chandelier, Decorative Lighting, Double Vanity, Eat-in Kitchen, Flat Screen Wiring, Granite Counters, High Speed Internet Available, Kitchen Island, Open Floorplan, Pantry, Sound System Wiring, Walk-In Closet(s), Other
Heating Central, Fireplace(s), Natural Gas, Zoned
Cooling Ceiling Fan(s), Central Air, Zoned
Flooring Ceramic Tile, Hardwood
Fireplaces Number 2
Fireplaces Type Brick, Family Room, Gas, Gas Logs, Outside, Stone, Wood Burning
Equipment Home Theater
Appliance Dishwasher, Disposal, Gas Cooktop, Gas Water Heater, Ice Maker, Indoor Grill, Microwave, Double Oven, Plumbed For Gas in Kitchen, Plumbed for Ice Maker, Refrigerator, Tankless Water Heater
Heat Source Central, Fireplace(s), Natural Gas, Zoned
Laundry Electric Dryer Hookup, Utility Room, Full Size W/D Area, Washer Hookup
Exterior
Exterior Feature Attached Grill, Covered Patio/Porch, Gas Grill, Rain Gutters, Outdoor Grill
Garage Spaces 4.0
Fence Metal
Utilities Available City Sewer, City Water
Roof Type Composition
Garage Yes
Building
Lot Description Landscaped, Sprinkler System, Subdivision
Story Two
Foundation Slab
Structure Type Brick,Rock/Stone
Schools
High Schools Carroll
School District Carroll Isd
Others
Restrictions Deed
Ownership Weichert Workforce Mobility
Acceptable Financing Relocation Property
Listing Terms Relocation Property
Financing Conventional
Special Listing Condition Aerial Photo, Deed Restrictions
Read Less

©2024 North Texas Real Estate Information Systems.
Bought with Ryan Pafford • Points West Agency
GET MORE INFORMATION


