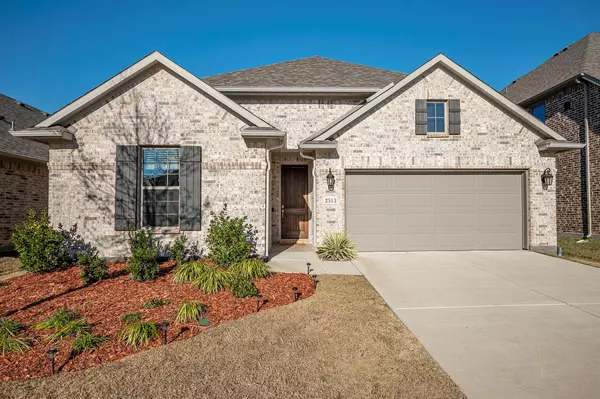For more information regarding the value of a property, please contact us for a free consultation.
2513 Triton Drive Mckinney, TX 75071
Want to know what your home might be worth? Contact us for a FREE valuation!

Our team is ready to help you sell your home for the highest possible price ASAP
Key Details
Property Type Single Family Home
Sub Type Single Family Residence
Listing Status Sold
Purchase Type For Sale
Square Footage 2,225 sqft
Price per Sqft $258
Subdivision Auburn Hills Ph 5C
MLS Listing ID 20212069
Sold Date 01/12/23
Style Traditional
Bedrooms 4
Full Baths 3
HOA Fees $62/qua
HOA Y/N Mandatory
Year Built 2021
Annual Tax Amount $11,028
Lot Size 6,011 Sqft
Acres 0.138
Property Description
Stunning and modern 2021 built ONE STORY home inside GATED community with 4 bedrooms, STUDY with 3 FULL BATHS & 2 car garage in the Auburn Hills with PROSPER ISD. Open floor plan with lots of natural light. Upgrade lists: Engineered hardwood floors on the entry, hallways, family room, kitchen, breakfast area & study. The kitchen has a Granite countertop, backsplash, painted cabinets, Whirlpool appliances, a gas cooktop, & overlooking a spacious island to the dining area & living room. A fireplace in the living room. The large master bedroom & master bathroom have 2 sinks, a standing shower, & a bathtub. All bedrooms are separated from the master suites. Large utility room with full-size washer, dryer, and room for a refrigerator. LARGE backyard with covered patio & privacy fence. Master-planned community with splash pad, community pool, parks, walking areas, & family-friendly community events. Minutes from the Highway 75 & 380. Close to shopping, restaurants, & entertainment
Location
State TX
County Collin
Community Community Pool, Community Sprinkler, Gated, Golf, Greenbelt
Direction SEE GPS
Rooms
Dining Room 1
Interior
Interior Features Cable TV Available, Double Vanity, Eat-in Kitchen, Flat Screen Wiring, Granite Counters, High Speed Internet Available, Kitchen Island, Open Floorplan, Pantry, Smart Home System, Sound System Wiring, Walk-In Closet(s)
Heating Central, ENERGY STAR Qualified Equipment, Natural Gas, Zoned
Cooling Ceiling Fan(s), Central Air, Electric, ENERGY STAR Qualified Equipment, Zoned
Flooring Carpet, Ceramic Tile, Wood
Fireplaces Number 1
Fireplaces Type Family Room, Gas Starter
Appliance Dishwasher, Disposal, Gas Cooktop, Gas Water Heater, Microwave, Plumbed For Gas in Kitchen, Tankless Water Heater, Vented Exhaust Fan
Heat Source Central, ENERGY STAR Qualified Equipment, Natural Gas, Zoned
Laundry Electric Dryer Hookup, Utility Room, Full Size W/D Area, Washer Hookup
Exterior
Garage Spaces 2.0
Community Features Community Pool, Community Sprinkler, Gated, Golf, Greenbelt
Utilities Available City Sewer, City Water, Concrete, Individual Gas Meter, Individual Water Meter, Sidewalk, Underground Utilities
Roof Type Composition,Shingle
Garage Yes
Building
Story One
Foundation Slab
Structure Type Block,Brick,Other
Schools
Elementary Schools Mike And Janie Reeves
School District Prosper Isd
Others
Ownership See agent
Financing Conventional
Read Less

©2024 North Texas Real Estate Information Systems.
Bought with Selvaraju Ramaswamy • All City Real Estate, Ltd. Co.
GET MORE INFORMATION


