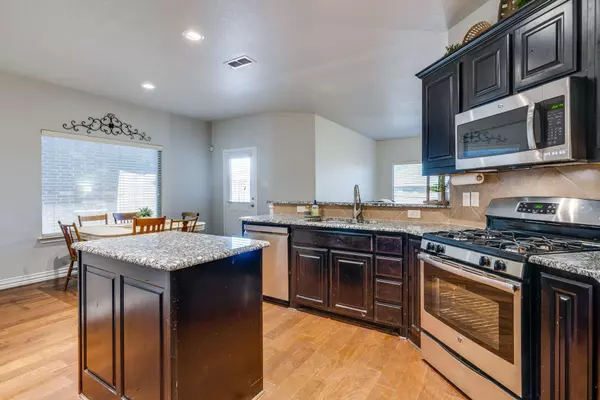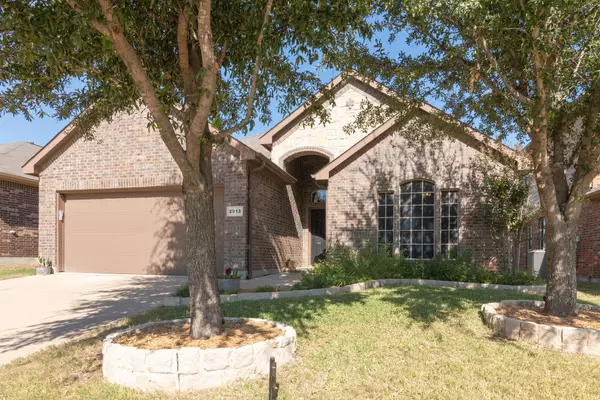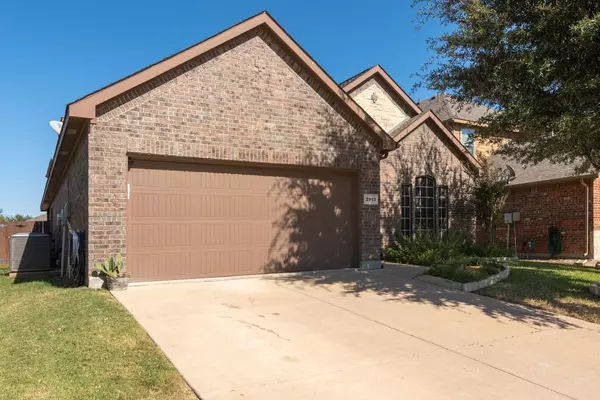For more information regarding the value of a property, please contact us for a free consultation.
2913 Maple Creek Drive Fort Worth, TX 76177
Want to know what your home might be worth? Contact us for a FREE valuation!

Our team is ready to help you sell your home for the highest possible price ASAP
Key Details
Property Type Single Family Home
Sub Type Single Family Residence
Listing Status Sold
Purchase Type For Sale
Square Footage 2,543 sqft
Price per Sqft $157
Subdivision Beechwood Creeks
MLS Listing ID 20146342
Sold Date 01/13/23
Style Traditional
Bedrooms 4
Full Baths 3
HOA Fees $54/ann
HOA Y/N Mandatory
Year Built 2013
Annual Tax Amount $6,214
Lot Size 5,227 Sqft
Acres 0.12
Lot Dimensions 50x105x52x106
Property Description
MORE HOME for LESS MONEY! Welcome to this flexible, family friendly layout offering 4 bedrooms, 3 full baths and 2 living areas. Ample room for kids to spread out or to set up home offices, this home can accommodate different family requirements. Kitchen features granite counters, stainless appliances, a cook's dream oversized walk-in pantry, island & breakfast bar. All opening into the sun-filled family room with fireplace. Escape to the master bedroom & large bath with garden tub & glass walk-in shower. Upstairs sets up great for a kids retreat featuring a large game room with study nook plus a bedroom with full bathroom. Outdoor kitchen, gas grill & refrigerator offers a great space to kick off the weekend or evening. Extra attic decking for additional storage. Community amenities include pool, clubhouse, workout facilities & park. Easy access to the growing Alliance region. Northwest ISD. The new H-E-B is to be built in Alliance, corner of Heritage Trace Pkwy & N Riverside Dr.
Location
State TX
County Denton
Direction Take Hwy 114 west of I35 then turn left on Double Eagle Blvd. Then turn left on Cedar Ridge Ln then left on Oak Point then right on Maple Creek.
Rooms
Dining Room 1
Interior
Interior Features Cable TV Available, Flat Screen Wiring, High Speed Internet Available, Kitchen Island, Natural Woodwork, Open Floorplan, Walk-In Closet(s), Wired for Data
Heating Central
Cooling Ceiling Fan(s), Central Air, Electric
Flooring Carpet, Ceramic Tile, Wood
Fireplaces Number 1
Fireplaces Type Family Room, Gas, Wood Burning
Equipment Irrigation Equipment
Appliance Built-in Gas Range, Dishwasher, Disposal, Gas Water Heater
Heat Source Central
Laundry Electric Dryer Hookup, Utility Room, Full Size W/D Area, Washer Hookup
Exterior
Exterior Feature Gas Grill, Rain Gutters, Outdoor Kitchen
Garage Spaces 2.0
Fence Back Yard, Wood
Utilities Available Asphalt, City Sewer, City Water, Curbs, Individual Gas Meter, Individual Water Meter, Sidewalk
Roof Type Composition
Garage Yes
Building
Story Two
Foundation Slab
Structure Type Concrete
Schools
School District Northwest Isd
Others
Ownership Davidson
Acceptable Financing Cash, Conventional
Listing Terms Cash, Conventional
Financing Conventional
Read Less

©2025 North Texas Real Estate Information Systems.
Bought with Ingrid Nelson • Compass RE Texas, LLC



