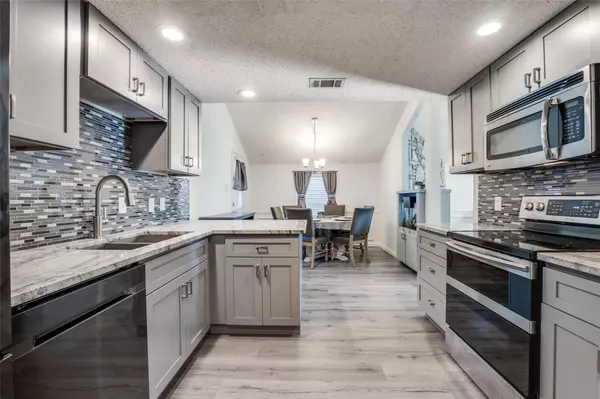For more information regarding the value of a property, please contact us for a free consultation.
4729 Birchbend Lane Fort Worth, TX 76137
Want to know what your home might be worth? Contact us for a FREE valuation!

Our team is ready to help you sell your home for the highest possible price ASAP
Key Details
Property Type Single Family Home
Sub Type Single Family Residence
Listing Status Sold
Purchase Type For Sale
Square Footage 1,448 sqft
Price per Sqft $196
Subdivision Huntington Village Add
MLS Listing ID 20209420
Sold Date 01/04/23
Style Traditional
Bedrooms 3
Full Baths 2
HOA Y/N None
Year Built 1990
Annual Tax Amount $5,200
Lot Size 5,575 Sqft
Acres 0.128
Property Description
Welcome to your recently updated 3-Bedroom, single story home, located in the desirable neighborhood of Huntington Village. Updates include renovated kitchen with granite counters, extended covered patio, AC (3 years), tankless water heater, flooring, paint and so much more. Master Suite includes walk-in closet, dual sinks, garden tub, and seperate shower. The open concept living room highlights a stone wood burning fireplace. Second and third bedrooms are nicely sized with vaulted ceilings and large closets. Enjoy many evenings of fresh air with your 12'X40' covered outdoor living area. Home includes newer fence, large childrens play set, large outdoor custom shed. This home is close to award winning Keller-ISD schools and easy access to Keller and Fort Worth via 377, 820, or 35W. Also walking distance to Arcadia Trail Park a 22.6 acre park. Make this home first on your list before it's gone!
Location
State TX
County Tarrant
Community Jogging Path/Bike Path
Direction From Basswood, go north on Silver Sage, then make a right on Birchbend. Home on left with sign in the yard.
Rooms
Dining Room 1
Interior
Interior Features Double Vanity, Eat-in Kitchen, Flat Screen Wiring, Granite Counters, Pantry, Vaulted Ceiling(s), Walk-In Closet(s), Other
Heating Central, Fireplace(s), Natural Gas
Cooling Ceiling Fan(s), Central Air
Flooring Luxury Vinyl Plank
Fireplaces Number 1
Fireplaces Type Living Room, Stone, Wood Burning
Appliance Dishwasher, Disposal, Electric Cooktop, Electric Oven, Double Oven, Plumbed For Gas in Kitchen, Tankless Water Heater
Heat Source Central, Fireplace(s), Natural Gas
Laundry Electric Dryer Hookup, Utility Room, Washer Hookup
Exterior
Exterior Feature Covered Patio/Porch, Lighting
Garage Spaces 2.0
Fence Back Yard, Fenced, Wood
Community Features Jogging Path/Bike Path
Utilities Available City Sewer, City Water, Underground Utilities
Roof Type Composition
Garage Yes
Building
Lot Description Interior Lot, Landscaped, Level, Subdivision
Story One
Foundation Slab
Structure Type Brick,Vinyl Siding
Schools
Elementary Schools Bluebonnet
School District Keller Isd
Others
Restrictions Unknown Encumbrance(s)
Ownership see tax
Acceptable Financing Cash, Conventional, FHA, Other
Listing Terms Cash, Conventional, FHA, Other
Financing Conventional
Read Less

©2024 North Texas Real Estate Information Systems.
Bought with Danielle Belair • Monument Realty
GET MORE INFORMATION


