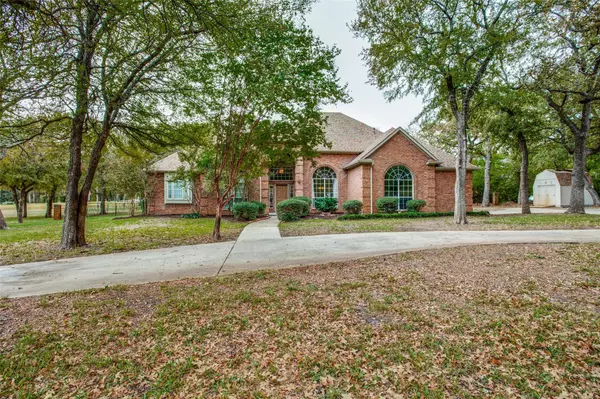For more information regarding the value of a property, please contact us for a free consultation.
101 W Oak Shores Drive Cross Roads, TX 76227
Want to know what your home might be worth? Contact us for a FREE valuation!

Our team is ready to help you sell your home for the highest possible price ASAP
Key Details
Property Type Single Family Home
Sub Type Single Family Residence
Listing Status Sold
Purchase Type For Sale
Square Footage 2,733 sqft
Price per Sqft $210
Subdivision Oak Shores Ph 1
MLS Listing ID 20206866
Sold Date 01/05/23
Bedrooms 4
Full Baths 3
HOA Fees $29/ann
HOA Y/N Mandatory
Year Built 1996
Annual Tax Amount $7,485
Lot Size 1.000 Acres
Acres 1.0
Property Description
Experience country living, just minutes from town with this spacious one story home, surrounded by mature oak trees on an acre in the highly desired lakeside neighborhood of Oak Shores! Great open floor plan is perfect for gathering with family and friends. High ceilings from the entryway throughout. The large dining area is adjacent to the living room that features a floor-to-ceiling fire place, built-in cabinets and a wall of windows overlooking the covered patio, open deck, and enormous back yard. More great views from kitchen and breakfast area. Plenty of cabinet space in the kitchen with a butler's pantry leading to the dining room. Additional huge media room or game room off the living room. Secluded master suite with room for a sitting area has double closets, double vanities, garden tub and large shower. Two secondary bedrooms share Jack and Jill bath. Fourth bedroom is next to the third bathroom. Many planned activities to enjoy in this friendly neighborhood. No city taxes!
Location
State TX
County Denton
Community Park, Playground
Direction From Highway 380, South on Moseley, left on Tipps, right on Keyes. Home is at the southwest corner of Keyes and Oak Shores Dr.
Rooms
Dining Room 2
Interior
Interior Features Built-in Features, Cable TV Available, High Speed Internet Available, Vaulted Ceiling(s)
Heating Propane
Cooling Central Air, Electric
Flooring Carpet, Ceramic Tile, Luxury Vinyl Plank
Fireplaces Number 1
Fireplaces Type Brick, Gas Logs
Appliance Dishwasher, Disposal, Electric Cooktop, Electric Oven, Microwave
Heat Source Propane
Exterior
Exterior Feature Covered Patio/Porch, Rain Gutters, Storage
Garage Spaces 2.0
Fence Metal
Community Features Park, Playground
Utilities Available Aerobic Septic, Cable Available
Roof Type Composition
Garage Yes
Building
Lot Description Corner Lot, Many Trees, Sprinkler System
Story One
Foundation Slab
Structure Type Brick
Schools
Elementary Schools Providence
School District Denton Isd
Others
Restrictions Deed
Ownership See Instructions
Acceptable Financing Cash, Conventional
Listing Terms Cash, Conventional
Financing Conventional
Special Listing Condition Deed Restrictions
Read Less

©2024 North Texas Real Estate Information Systems.
Bought with Scott Harris • Premier Legacy Real Estate LLC
GET MORE INFORMATION


