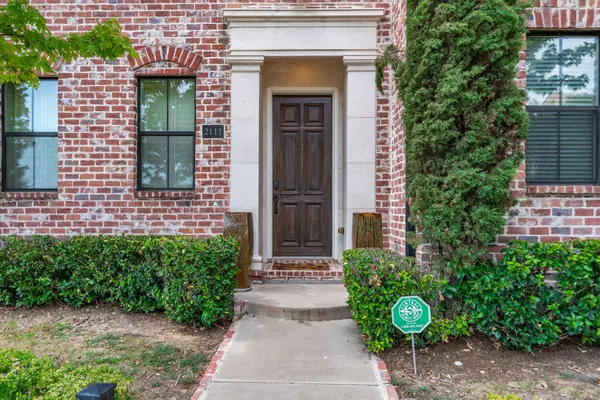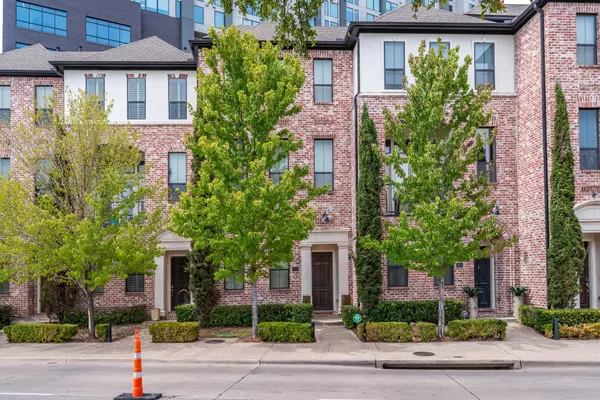For more information regarding the value of a property, please contact us for a free consultation.
2111 Canton Street Dallas, TX 75201
Want to know what your home might be worth? Contact us for a FREE valuation!

Our team is ready to help you sell your home for the highest possible price ASAP
Key Details
Property Type Townhouse
Sub Type Townhouse
Listing Status Sold
Purchase Type For Sale
Square Footage 2,216 sqft
Price per Sqft $313
Subdivision Twenty 01 Hundred
MLS Listing ID 20112137
Sold Date 12/16/22
Style Contemporary/Modern,Traditional
Bedrooms 3
Full Baths 3
Half Baths 1
HOA Fees $105/mo
HOA Y/N Mandatory
Year Built 2010
Annual Tax Amount $13,278
Lot Size 1,393 Sqft
Acres 0.032
Property Description
Impeccable and Stylish Urban Living in this stunning transitional Townhome, steps from the Farmers Market, complete with its own private Rooftop deck! Light and Bright, open living-dining-kitchen, gorgeous hardwoods throughout, towering windows, soaring ceilings, & detailed finish-out. Updated chef's kitchen with quartzite countertops, newly painted cabinets, glass tile backsplash, gas range, microwave, refrigerator, breakfast-sitting area, & raised bar-top. Entry from Canton to 1st-floor guest bedroom & ensuite, hallway to 2-car garage, & extra storage. All living areas on 2nd floor. Oversized primary suite on 3rd floor with 12-ft ceilings, luxurious bath with soaking tub, sep shower, and exquisite custom designed walk-in closet, plus additional guest bedroom or office & ensuite. Continue up to the 4th-floor rooftop patio, perfect for entertaining and soaking up the iconic Dallas skyline. Walking distance to Downtown, East Quarter, trendy shops, dining, and soon-to-open Harwood Park!
Location
State TX
County Dallas
Direction Located on Canton Street between Pearl and Cesar Chavez. There is guest parking in the community by entering at Albany off Canton or by Armitage off Canton. Additional street parking is also available on Cesar Chavez and Canton where permitted.
Rooms
Dining Room 1
Interior
Interior Features Cable TV Available, Decorative Lighting, Eat-in Kitchen, Multiple Staircases, Open Floorplan, Vaulted Ceiling(s), Walk-In Closet(s)
Heating Central, Natural Gas
Cooling Ceiling Fan(s), Central Air, Electric
Flooring Carpet, Hardwood, Tile
Appliance Dishwasher, Disposal, Dryer, Gas Oven, Gas Range, Gas Water Heater, Microwave, Plumbed for Ice Maker, Refrigerator, Washer
Heat Source Central, Natural Gas
Laundry Electric Dryer Hookup, In Hall
Exterior
Garage Spaces 2.0
Utilities Available City Sewer, City Water, Curbs, Individual Gas Meter, Sidewalk
Roof Type Composition
Garage Yes
Building
Lot Description Landscaped
Story Three Or More
Foundation Slab
Structure Type Brick,Fiber Cement
Schools
School District Dallas Isd
Others
Ownership see Agent
Acceptable Financing Cash, Conventional, FHA, VA Loan
Listing Terms Cash, Conventional, FHA, VA Loan
Financing Conventional
Special Listing Condition Aerial Photo
Read Less

©2025 North Texas Real Estate Information Systems.
Bought with Sean Thompson • Central Metro Realty



