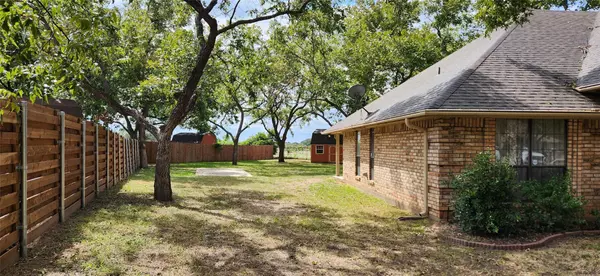For more information regarding the value of a property, please contact us for a free consultation.
5114 Seminole Drive De Cordova, TX 76049
Want to know what your home might be worth? Contact us for a FREE valuation!

Our team is ready to help you sell your home for the highest possible price ASAP
Key Details
Property Type Single Family Home
Sub Type Single Family Residence
Listing Status Sold
Purchase Type For Sale
Square Footage 2,139 sqft
Price per Sqft $158
Subdivision Decordova Bend Estate
MLS Listing ID 20184140
Sold Date 11/03/22
Style Traditional
Bedrooms 3
Full Baths 2
HOA Fees $168/mo
HOA Y/N Mandatory
Year Built 1993
Annual Tax Amount $4,158
Lot Size 6,534 Sqft
Acres 0.15
Property Description
Nestled in the trees, this roomy 3 bedroom, 2 bath house has a formal dining and living room. The family room has a wood-burning fireplace for all to enjoy. Split bedrooms offer privacy and room enough for a sitting area in the primary bedroom. Large, covered patio that looks out to a partial fenced backyard. Large storage building and a concrete pad to park your boat or RV. Separate golf cart garage door entrance. Kitchen is sporting brand-new stainless-steel appliances. Security system, sprinkler system and Leaf Guard gutters are just a few of the extras this home has to offer. Come enjoy all of the DCBE amenities including two golf courses, a driving range, tennis, pickleball and basketball courts, sand volleyball, community pool and playground, private neighborhood access to Lake Granbury and a brand-new clubhouse! Come see why this community is the Best Place to Live.
Location
State TX
County Hood
Community Club House, Gated, Golf, Lake
Direction North gate of DeCordova Bend Estates, right on Cimmaron, take the second Seminole Drive turn right, 2nd house on the left.
Rooms
Dining Room 1
Interior
Interior Features High Speed Internet Available, Kitchen Island, Pantry, Walk-In Closet(s)
Heating Central, Electric, Fireplace(s)
Cooling Ceiling Fan(s), Central Air, Electric
Flooring Carpet, Ceramic Tile, Laminate
Fireplaces Number 1
Fireplaces Type Family Room, Masonry, Wood Burning
Appliance Dishwasher, Disposal, Electric Cooktop, Electric Oven, Electric Water Heater, Microwave, Refrigerator, Vented Exhaust Fan
Heat Source Central, Electric, Fireplace(s)
Laundry Electric Dryer Hookup, Utility Room, Full Size W/D Area, Washer Hookup
Exterior
Exterior Feature Covered Patio/Porch, RV/Boat Parking
Garage Spaces 3.0
Fence Back Yard, Chain Link, Partial, Wood
Community Features Club House, Gated, Golf, Lake
Utilities Available Co-op Electric, MUD Sewer, MUD Water
Roof Type Composition
Garage Yes
Building
Lot Description Interior Lot, Lrg. Backyard Grass, Many Trees, Sprinkler System, Subdivision
Story One
Foundation Slab
Structure Type Brick
Schools
Elementary Schools Acton
School District Granbury Isd
Others
Ownership Alice Jane Edwards
Acceptable Financing Cash, Conventional, FHA, VA Loan
Listing Terms Cash, Conventional, FHA, VA Loan
Financing Conventional
Read Less

©2025 North Texas Real Estate Information Systems.
Bought with Andrea Burt • Century 21 Property Advisors



