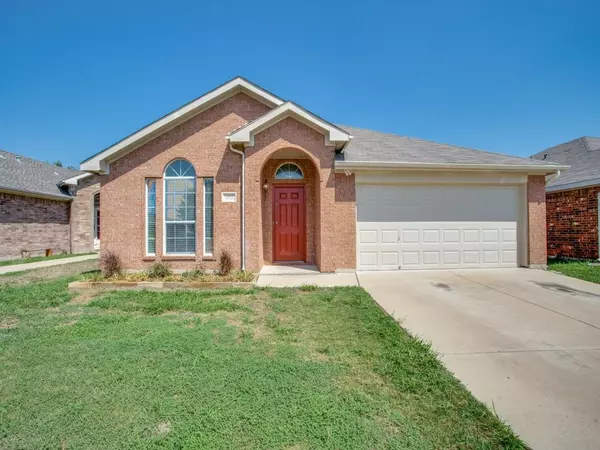For more information regarding the value of a property, please contact us for a free consultation.
1012 Maria Drive Grand Prairie, TX 75052
Want to know what your home might be worth? Contact us for a FREE valuation!

Our team is ready to help you sell your home for the highest possible price ASAP
Key Details
Property Type Single Family Home
Sub Type Single Family Residence
Listing Status Sold
Purchase Type For Sale
Square Footage 1,916 sqft
Price per Sqft $177
Subdivision Pioneer Ridge Ph 01
MLS Listing ID 20171298
Sold Date 10/26/22
Style Traditional
Bedrooms 4
Full Baths 2
HOA Fees $13/ann
HOA Y/N Mandatory
Year Built 2003
Annual Tax Amount $5,389
Lot Size 5,575 Sqft
Acres 0.128
Property Description
Lovely home, updated to perfection with brand new water resistant wood look laminate floors and refreshed paint throughout! Entry leads you through the formal living and dining rooms to the gourmet kitchen at the heart of the home complete with work island and pantry to delight the family chef. Adjoining breakfast nook provides space for family gatherings or morning coffee and overlooks the spacious family room complete with fireplace and ire’s of the private back yard retreat. Split master suite features a huge walk in closet, separate shower and a soaking tub for those precious few moments of peaceful solitude. Three additional bedrooms share a hall bathroom, ideal for your growing family needs. Nothing to be done but move in, unpack the boxes and put the kids to bed in your gorgeous new home!
Location
State TX
County Dallas
Community Curbs
Direction South on Ranchita from E Pioneer Pkwy to Maria, then right to the home on the right.
Rooms
Dining Room 2
Interior
Interior Features Kitchen Island, Open Floorplan, Pantry, Walk-In Closet(s)
Heating Electric
Cooling Ceiling Fan(s), Central Air, Electric
Flooring Carpet, Simulated Wood, Tile
Fireplaces Number 1
Fireplaces Type Brick, Family Room, Wood Burning
Appliance Dishwasher, Disposal, Dryer, Electric Range, Washer
Heat Source Electric
Laundry Electric Dryer Hookup, Full Size W/D Area, Washer Hookup
Exterior
Garage Spaces 2.0
Fence Brick, Wood
Community Features Curbs
Utilities Available Cable Available, City Sewer, City Water, Concrete, Curbs, Phone Available, Sidewalk, Underground Utilities
Roof Type Composition
Garage Yes
Building
Lot Description Interior Lot, Landscaped, Level, Subdivision
Story One
Foundation Slab
Structure Type Brick
Schools
Elementary Schools Rayburn
School District Grand Prairie Isd
Others
Ownership BIL Corporation
Acceptable Financing Cash, Conventional, FHA, Not Assumable, Texas Vet, VA Loan
Listing Terms Cash, Conventional, FHA, Not Assumable, Texas Vet, VA Loan
Financing Conventional
Read Less

©2024 North Texas Real Estate Information Systems.
Bought with Brandon Sherman • TNG Realty
GET MORE INFORMATION


