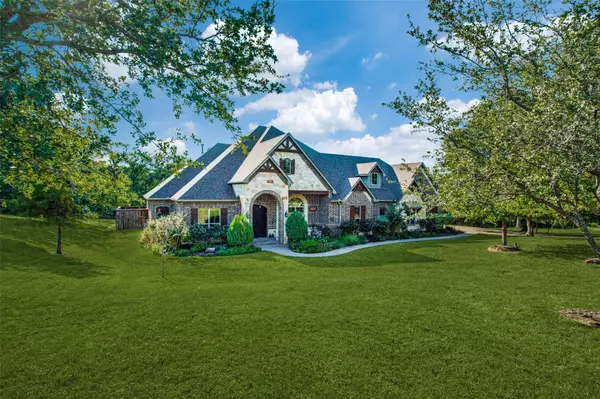For more information regarding the value of a property, please contact us for a free consultation.
2890 Woodland Drive Cross Roads, TX 76227
Want to know what your home might be worth? Contact us for a FREE valuation!

Our team is ready to help you sell your home for the highest possible price ASAP
Key Details
Property Type Single Family Home
Sub Type Single Family Residence
Listing Status Sold
Purchase Type For Sale
Square Footage 3,233 sqft
Price per Sqft $339
Subdivision Forest Hills
MLS Listing ID 20170259
Sold Date 10/19/22
Style English,Traditional
Bedrooms 4
Full Baths 2
Half Baths 1
HOA Fees $41
HOA Y/N Mandatory
Year Built 2014
Annual Tax Amount $9,176
Lot Size 1.029 Acres
Acres 1.029
Property Description
On a quiet, one-acre culdesac lot, in the exclusive, gated, Forest Hills community, the incredible details in this gorgeous custom home abound. From the moment you arrive and view the appealing stone columns and carriage lanterns flanking the massive driveway, you will know you have arrived at a special place. Some of the many striking features include oversized steal and glass front door, extensive hand-honed beams, hand troweled walls and ceilings, gorgeous hand-scraped hardwood floors, high-end built in cabinets throughout, plantation shutters, massive kitchen island, vaulted ceilings, amazing master closet, and an enormous back yard that you won't believe. The second you see the amazing resort style, heated pool and spa with waterfall, you will fall in love. Evenings are magical on the large covered patio with double sided fireplace and electric screens, overlooking the pool and forrest land beyond. The perfect combination of luxury, quality, and relaxation. (And no city taxes.)
Location
State TX
County Denton
Community Gated, Perimeter Fencing
Direction Forest Hills gated community is located north of 380 between Denton and McKinney. From 380 turn north on Fishtrap Road and then Right onto Forest Hills drive.
Rooms
Dining Room 2
Interior
Interior Features Built-in Features, Built-in Wine Cooler, Cable TV Available, Cathedral Ceiling(s), Chandelier, Decorative Lighting, Double Vanity, Dry Bar, Eat-in Kitchen, Flat Screen Wiring, Granite Counters, High Speed Internet Available, Kitchen Island, Natural Woodwork, Open Floorplan, Paneling, Pantry, Sound System Wiring, Vaulted Ceiling(s), Walk-In Closet(s), Wet Bar
Heating Central, Natural Gas
Cooling Ceiling Fan(s), Central Air, Multi Units, Zoned
Flooring Carpet, Hardwood, Wood
Fireplaces Number 1
Fireplaces Type Decorative
Equipment Generator, Irrigation Equipment, Negotiable
Appliance Built-in Gas Range, Dishwasher, Disposal, Electric Oven, Gas Cooktop, Microwave
Heat Source Central, Natural Gas
Laundry Electric Dryer Hookup, Utility Room, Full Size W/D Area, Washer Hookup
Exterior
Exterior Feature Attached Grill, Awning(s), Covered Patio/Porch, Dog Run, Garden(s), Gas Grill, Rain Gutters, Lighting, Outdoor Grill, Outdoor Kitchen, Outdoor Living Center, Private Yard, Storage
Garage Spaces 2.0
Carport Spaces 2
Fence Metal
Pool Gunite, Heated, In Ground, Private, Separate Spa/Hot Tub, Water Feature, Waterfall
Community Features Gated, Perimeter Fencing
Utilities Available Aerobic Septic, Co-op Electric, Electricity Connected, Individual Water Meter, Master Gas Meter, Septic, Underground Utilities
Roof Type Composition
Garage Yes
Private Pool 1
Building
Lot Description Adjacent to Greenbelt, Cul-De-Sac, Greenbelt, Interior Lot, Irregular Lot, Landscaped, Lrg. Backyard Grass, Many Trees, Sprinkler System, Subdivision
Story One
Foundation Slab
Structure Type Brick,Stone Veneer
Schools
Elementary Schools Providence
School District Denton Isd
Others
Restrictions Deed
Ownership Of Record
Acceptable Financing Cash, Conventional
Listing Terms Cash, Conventional
Financing Cash
Special Listing Condition Deed Restrictions, Survey Available
Read Less

©2024 North Texas Real Estate Information Systems.
Bought with Drew Hall • Hall Real Estate
GET MORE INFORMATION


