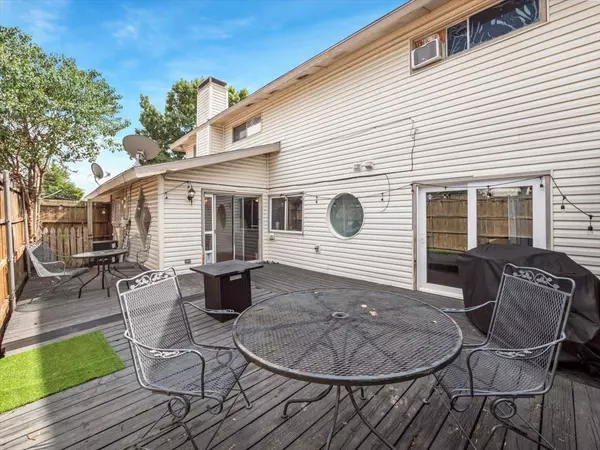For more information regarding the value of a property, please contact us for a free consultation.
701 Intrepid Drive Garland, TX 75043
Want to know what your home might be worth? Contact us for a FREE valuation!

Our team is ready to help you sell your home for the highest possible price ASAP
Key Details
Property Type Townhouse
Sub Type Townhouse
Listing Status Sold
Purchase Type For Sale
Square Footage 1,572 sqft
Price per Sqft $152
Subdivision Meadowcreek Village Rev
MLS Listing ID 20158819
Sold Date 10/13/22
Style Traditional
Bedrooms 4
Full Baths 2
HOA Fees $130/mo
HOA Y/N Mandatory
Year Built 1972
Annual Tax Amount $4,502
Lot Size 2,526 Sqft
Acres 0.058
Property Description
End unit townhome in a small community less than a mile from 635 at Centerville Rd! It is a 4 bed, 2 bath perfect for a family that boasts 3 bedrooms upstairs with a Jack-n-Jill bathroom, a bedroom downstairs and a first floor bathroom. New dishwasher and new kitchen decorative lighting. Granite counters in the kitchen and bathrooms. Ceiling fans, wood burning fireplace, all electric, vinyl siding, single carport & additional 2 car driveway. Very spacious wood deck for entertaining surrounded by a wood fence.
Location
State TX
County Dallas
Community Club House, Community Pool, Curbs, Pool, Sidewalks
Direction From 635 go north on Centerville Rd and turn left on Northwest Dr. Go to Arrowhead and turn left. Take the 1st right on Spindrift Passage and then turn left on Intrepid. Property is the last townhome on the left.
Rooms
Dining Room 1
Interior
Interior Features Cable TV Available, Chandelier, Decorative Lighting, Granite Counters, High Speed Internet Available, Vaulted Ceiling(s)
Heating Central
Cooling Ceiling Fan(s), Central Air, Electric
Flooring Ceramic Tile, Laminate
Fireplaces Number 1
Fireplaces Type Brick, Family Room, Wood Burning
Appliance Dishwasher, Disposal, Electric Range, Electric Water Heater, Microwave, Plumbed for Ice Maker
Heat Source Central
Laundry Electric Dryer Hookup, In Hall, Full Size W/D Area, Washer Hookup
Exterior
Exterior Feature Covered Patio/Porch, Private Yard
Carport Spaces 1
Fence Wood
Community Features Club House, Community Pool, Curbs, Pool, Sidewalks
Utilities Available Cable Available, City Sewer, City Water, Community Mailbox, Concrete, Curbs, Electricity Connected, Individual Water Meter, Overhead Utilities, Phone Available, Sewer Available, Sidewalk
Roof Type Composition
Garage No
Building
Lot Description Corner Lot
Story Two
Foundation Slab
Structure Type Vinyl Siding,Wood
Schools
School District Garland Isd
Others
Ownership Hamilton, Dustyn & Kimberly
Acceptable Financing Cash, Conventional, FHA, VA Loan
Listing Terms Cash, Conventional, FHA, VA Loan
Financing Cash
Read Less

©2025 North Texas Real Estate Information Systems.
Bought with Barbara Farner • Classic Realty Group



