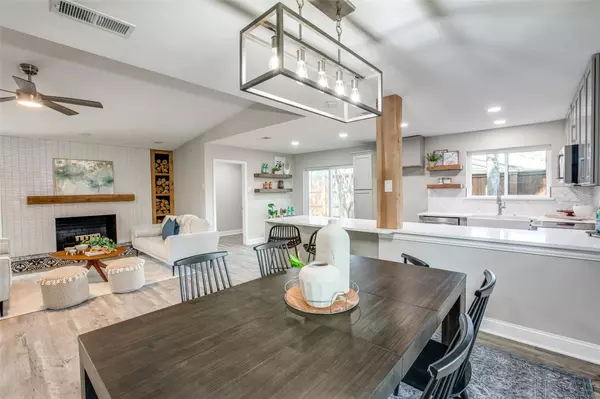For more information regarding the value of a property, please contact us for a free consultation.
8 Doral Place Richardson, TX 75080
Want to know what your home might be worth? Contact us for a FREE valuation!

Our team is ready to help you sell your home for the highest possible price ASAP
Key Details
Property Type Single Family Home
Sub Type Single Family Residence
Listing Status Sold
Purchase Type For Sale
Square Footage 1,771 sqft
Price per Sqft $366
Subdivision Canyon Creek Country Club 9
MLS Listing ID 20158868
Sold Date 10/14/22
Style Contemporary/Modern,Ranch,Traditional
Bedrooms 3
Full Baths 2
HOA Fees $1/ann
HOA Y/N None
Year Built 1966
Annual Tax Amount $7,113
Lot Size 10,454 Sqft
Acres 0.24
Property Description
Beautifully updated Canyon Creek home on a cul-de-sac with a pool, only a chip shot from the Club. Meticulously updated with Luxury Vinyl Plank and Designer Tile throughout. Waterfall edge Quartz Counters and marble backsplash wrap around beautiful custom cabinetry with soft close drawers. The Kitchen Aid appliance package is sure to please the family chef. The patio off the kitchen is ready for your outdoor kitchen with an existing gas line for your grill or outdoor fire pit. The office overlooks a backyard Oasis with a beautiful pool, renovated with new tile and gunite in July of this year. Updated bathrooms feature quartz counters, new cabinetry, flooring, fixtures and finishes. The ten home cul-de-sac provides a refuge from traffic and turns neighbors into friends. Foundation work completed in 2021 with transferable warranty. The new Train HVAC will keep your family comfortable all year long. Voluntary HOA $15 Annually. Multiple Offers, Offer Deadline Monday September 12th at 9am.
Location
State TX
County Collin
Direction From Renner and Custer proceed south on Custer, Right on Pleasant Valley, Right on Doral Place.
Rooms
Dining Room 2
Interior
Interior Features Built-in Features, Cable TV Available, Decorative Lighting, Double Vanity, Eat-in Kitchen, Granite Counters, High Speed Internet Available, Kitchen Island, Open Floorplan, Vaulted Ceiling(s), Walk-In Closet(s)
Heating Central, Fireplace(s), Natural Gas
Cooling Ceiling Fan(s), Central Air
Flooring Luxury Vinyl Plank
Fireplaces Number 1
Fireplaces Type Brick, Den, Gas, Living Room, Masonry, Raised Hearth
Appliance Dishwasher, Disposal, Electric Oven, Electric Range, Gas Water Heater, Convection Oven
Heat Source Central, Fireplace(s), Natural Gas
Laundry Electric Dryer Hookup, Gas Dryer Hookup, Utility Room, Full Size W/D Area, Washer Hookup, On Site
Exterior
Exterior Feature Courtyard, Covered Patio/Porch, Garden(s), Gas Grill, Lighting, Private Yard, Storage, Uncovered Courtyard
Garage Spaces 2.0
Fence Back Yard, Fenced, Wood
Pool In Ground
Utilities Available Alley, Cable Available, City Sewer, City Water, Concrete, Curbs, Electricity Connected, Individual Gas Meter, Natural Gas Available, Phone Available
Roof Type Composition
Garage Yes
Private Pool 1
Building
Lot Description Cul-De-Sac, Few Trees, Interior Lot, Irregular Lot, Landscaped, Sprinkler System, Subdivision
Story One
Foundation Slab
Structure Type Brick
Schools
High Schools Plano Senior
School District Plano Isd
Others
Ownership Boaz Rauchwerger Special Trust
Acceptable Financing Cash, Conventional
Listing Terms Cash, Conventional
Financing Conventional
Special Listing Condition Aerial Photo
Read Less

©2024 North Texas Real Estate Information Systems.
Bought with Zachary Gideo • Rogers Healy and Associates
GET MORE INFORMATION


