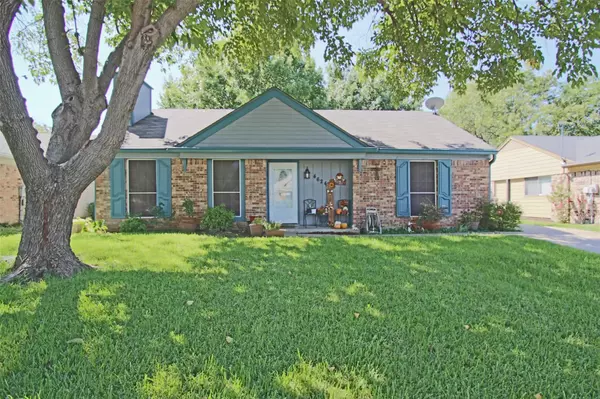For more information regarding the value of a property, please contact us for a free consultation.
4624 Moss Rose Drive Fort Worth, TX 76137
Want to know what your home might be worth? Contact us for a FREE valuation!

Our team is ready to help you sell your home for the highest possible price ASAP
Key Details
Property Type Single Family Home
Sub Type Single Family Residence
Listing Status Sold
Purchase Type For Sale
Square Footage 1,040 sqft
Price per Sqft $210
Subdivision Summerfields Add
MLS Listing ID 20156616
Sold Date 10/24/22
Style Traditional
Bedrooms 2
Full Baths 1
HOA Y/N None
Year Built 1982
Annual Tax Amount $3,501
Lot Size 6,882 Sqft
Acres 0.158
Lot Dimensions No survey
Property Description
So much has been done and the seller that has lived here for over 20 years has taken pride in ownership. We do not believe the 2nd living storage and extra pantry area has been added into the square footage. It will be checked and measured by the appraiser. The outside unit was replaced recently and the shingles are approx. 2 years old. Electrical box being replaced this week. The seller added the deck onto the back for sitting out and enjoying the cooler evenings ahead. Grass is coming back in the back yard. Seller had a round of grub worms and had to get rid of them but the grass is slowly spreading back out. Lot of flowers are planted in the back yard. Foundation has been done and a lifetime warranty was offered but the foundation company has gone out of business so the seller is getting a reputable company that has been in business for a long time to check it out. There will be a foundation warranty offered.
Location
State TX
County Tarrant
Direction Western Center Blvd. to Silver Sage, turn on Silver Sage then left onto Moss Rose house is on the left
Rooms
Dining Room 1
Interior
Interior Features Cable TV Available
Heating Central, Electric
Cooling Ceiling Fan(s), Central Air
Flooring Carpet, Ceramic Tile
Fireplaces Number 1
Fireplaces Type Wood Burning
Appliance Dishwasher, Disposal, Electric Range
Heat Source Central, Electric
Laundry Electric Dryer Hookup, Utility Room, Full Size W/D Area, Washer Hookup
Exterior
Exterior Feature Storage
Fence Chain Link, Wood
Utilities Available City Sewer, City Water, Curbs
Roof Type Composition
Garage No
Building
Lot Description Interior Lot, Landscaped, Lrg. Backyard Grass, Subdivision
Story One
Foundation Slab
Structure Type Brick,Siding
Schools
School District Keller Isd
Others
Restrictions Deed
Ownership Ricky and Nonnie James
Acceptable Financing Cash, Conventional, FHA, VA Loan
Listing Terms Cash, Conventional, FHA, VA Loan
Financing FHA
Read Less

©2024 North Texas Real Estate Information Systems.
Bought with Erika Oliver • RE/MAX Trinity
GET MORE INFORMATION


