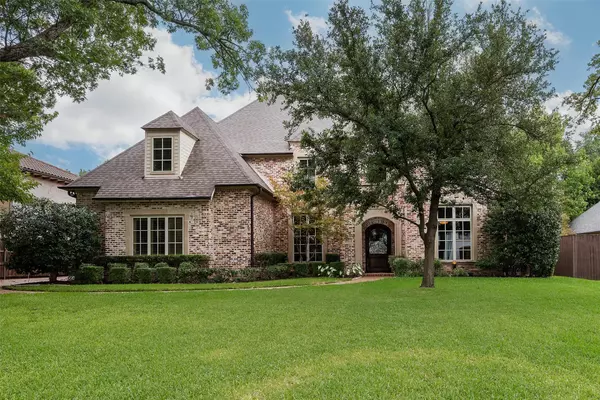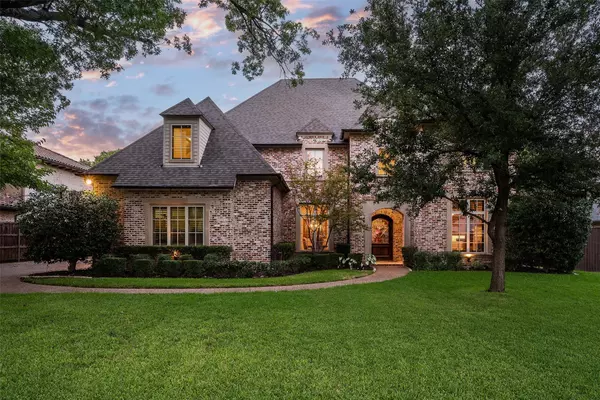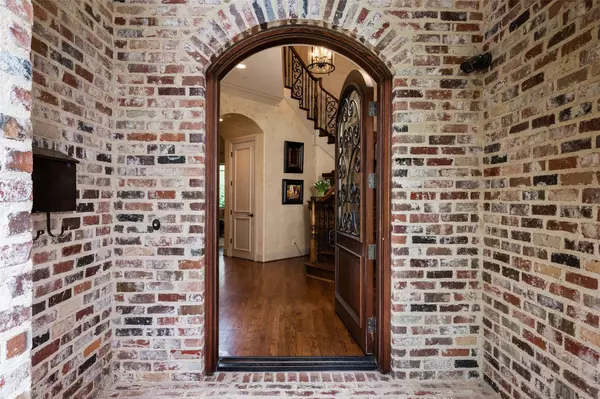For more information regarding the value of a property, please contact us for a free consultation.
6155 Rex Drive Dallas, TX 75230
Want to know what your home might be worth? Contact us for a FREE valuation!

Our team is ready to help you sell your home for the highest possible price ASAP
Key Details
Property Type Single Family Home
Sub Type Single Family Residence
Listing Status Sold
Purchase Type For Sale
Square Footage 5,783 sqft
Price per Sqft $310
Subdivision Royal Crest Add Rep
MLS Listing ID 20149958
Sold Date 09/30/22
Style Traditional
Bedrooms 5
Full Baths 5
Half Baths 1
HOA Y/N None
Year Built 2004
Lot Size 0.365 Acres
Acres 0.365
Lot Dimensions 100x159
Property Description
6155 Rex is a traditional masterpiece located just steps away from shops and restaurants at Preston and Royal! You are welcomed into this home with beautiful hardwood floors and high ceilings, flanked by dining room with a wall of windows, and cozy library with a fireplace and built-ins. Chefs kitchen boasts ample storage space and stainless steel appliances, opening up to the light-filled breakfast room and spacious living room with vaulted ceilings, cast-stone fireplace and large windows overlooking large grassy backyard. Adjacent to the kitchen is a wet bar that opens up to the living room - perfect for the ultimate entertainer! Primary suite features sitting room with large windows, dual sinks, jetted tub, and an oversized custom closet. Second floor offers a game room with built-ins, media room, and three en-suite bedrooms with walk-in closets. Home is complete with 3-car garage, large grassy backyard and covered patios with endless opportunities to make your own!
Location
State TX
County Dallas
Direction North on Dallas North Tollway, exit Royal, turn right on Royal, left on Preston, right on Azalea Ln, left on Rex Dr, house will be on your left.
Rooms
Dining Room 2
Interior
Interior Features Cable TV Available, Chandelier, Decorative Lighting, Dry Bar, Eat-in Kitchen, Flat Screen Wiring, High Speed Internet Available, Kitchen Island, Multiple Staircases, Open Floorplan, Pantry, Vaulted Ceiling(s), Walk-In Closet(s), Wet Bar
Heating Central, Natural Gas
Cooling Central Air, Electric
Flooring Carpet, Granite, Marble, Wood
Fireplaces Number 2
Fireplaces Type Library, Living Room
Appliance Built-in Refrigerator, Dishwasher, Disposal, Electric Oven, Gas Cooktop, Microwave, Plumbed For Gas in Kitchen, Refrigerator, Vented Exhaust Fan, Warming Drawer
Heat Source Central, Natural Gas
Laundry Electric Dryer Hookup, Utility Room, Full Size W/D Area, Washer Hookup
Exterior
Exterior Feature Covered Patio/Porch
Garage Spaces 3.0
Utilities Available City Sewer, City Water, Curbs
Roof Type Composition
Garage Yes
Building
Lot Description Interior Lot, Lrg. Backyard Grass, Many Trees
Story Two
Foundation Slab
Structure Type Frame
Schools
School District Dallas Isd
Others
Ownership See Agent
Acceptable Financing Cash, Conventional
Listing Terms Cash, Conventional
Financing Cash
Read Less

©2025 North Texas Real Estate Information Systems.
Bought with Christine Mills Wilkins • Compass RE Texas, LLC.



