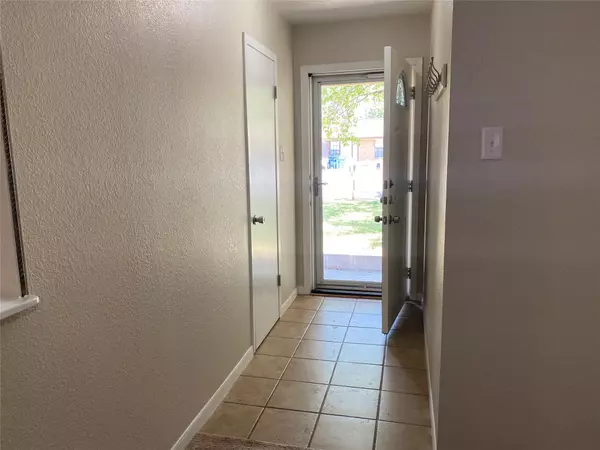For more information regarding the value of a property, please contact us for a free consultation.
6724 Wren Drive Greenville, TX 75402
Want to know what your home might be worth? Contact us for a FREE valuation!

Our team is ready to help you sell your home for the highest possible price ASAP
Key Details
Property Type Single Family Home
Sub Type Single Family Residence
Listing Status Sold
Purchase Type For Sale
Square Footage 1,108 sqft
Price per Sqft $168
Subdivision Greenville Hills Add # 14
MLS Listing ID 20151226
Sold Date 09/30/22
Bedrooms 3
Full Baths 1
Half Baths 1
HOA Y/N None
Year Built 1980
Annual Tax Amount $3,202
Lot Size 7,318 Sqft
Acres 0.168
Property Description
Nice 3 bedroom single story home with large backyard in established neighborhood near town. This home is in great shape and ready for immediate occupancy. Open floorplan with 3 good size bedrooms, one and a half bathrooms plus an extra bonus room off of kitchen that would make a good office, storage or mud room. The laundry room is full size with cabinets and located inside the house right off the kitchen. Big backyard with huge covered patio. Nice interior lot with mature trees and close to elementary school, I30 and shopping.
Location
State TX
County Hunt
Direction GPS
Rooms
Dining Room 1
Interior
Interior Features Cable TV Available, Eat-in Kitchen, High Speed Internet Available, Open Floorplan
Heating Central, Electric
Cooling Central Air, Electric
Flooring Carpet, Ceramic Tile
Appliance Dishwasher, Disposal, Electric Cooktop, Electric Oven
Heat Source Central, Electric
Exterior
Exterior Feature Covered Patio/Porch
Garage Spaces 1.0
Utilities Available Cable Available, City Sewer, City Water
Roof Type Composition
Garage Yes
Building
Lot Description Few Trees, Interior Lot, Level, Lrg. Backyard Grass
Story One
Foundation Slab
Structure Type Brick
Schools
School District Greenville Isd
Others
Ownership of record
Financing Cash
Read Less

©2025 North Texas Real Estate Information Systems.
Bought with Dean Valenzuela • CENTURY 21 Judge Fite Co.



