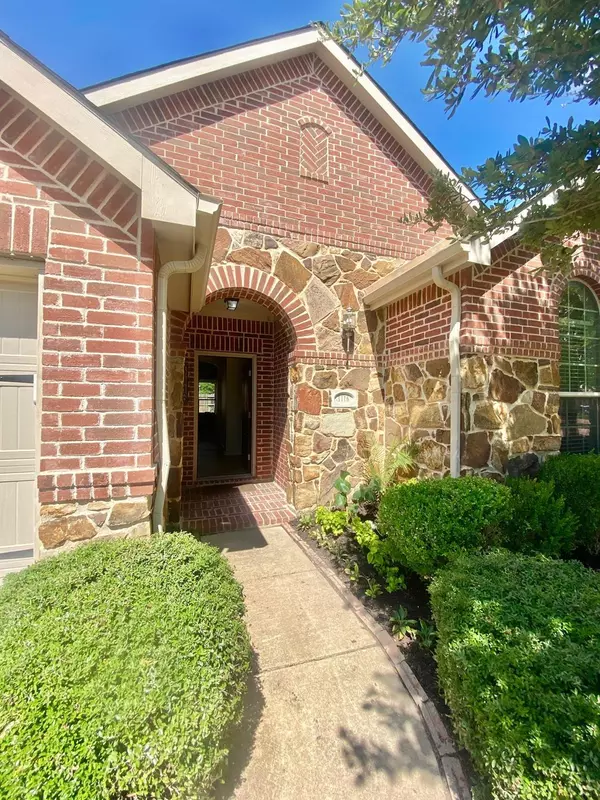For more information regarding the value of a property, please contact us for a free consultation.
1116 Luckenbach Drive Forney, TX 75126
Want to know what your home might be worth? Contact us for a FREE valuation!

Our team is ready to help you sell your home for the highest possible price ASAP
Key Details
Property Type Single Family Home
Sub Type Single Family Residence
Listing Status Sold
Purchase Type For Sale
Square Footage 1,742 sqft
Price per Sqft $181
Subdivision Travis Ranch
MLS Listing ID 20146958
Sold Date 11/10/22
Style Traditional
Bedrooms 3
Full Baths 2
HOA Fees $30/ann
HOA Y/N Mandatory
Year Built 2009
Annual Tax Amount $6,071
Lot Size 5,575 Sqft
Acres 0.128
Property Description
This UPDATED charming home just got ALL NEW carpet, complete freshly painted interior, brand new brushed chrome pulls on all cabinetry in the kitchen & baths & a hip new kitchen faucet! The cozy open concept home has a nice big family room with a stone accent fireplace, spacious island in the kitchen, plenty of space for a large table in the dining breakfast area & lots of cabinetry with great storage. The huge master suite is split from the secondary bedrooms for privacy with plenty of room for office furniture & the large master bath has a garden tub, separate shower, dual sinks & large walk in closet. Enjoy the big covered back patio & nice sized yard with gardening areas built in. The home is down the street from the elementary school & in the popular master planned community of Travis Ranch with community pavilion, swimming pool, splash park, playground area, picturesque park & greenbelts. You can tell this home has had lots of TLC, has been well taken care of & is move in ready!
Location
State TX
County Kaufman
Community Club House, Community Pool, Curbs, Greenbelt, Park, Playground, Pool, Sidewalks
Direction Use mapping app.
Rooms
Dining Room 1
Interior
Interior Features Cable TV Available, Decorative Lighting, Double Vanity, Eat-in Kitchen, Flat Screen Wiring, High Speed Internet Available, Kitchen Island, Open Floorplan, Pantry, Sound System Wiring, Vaulted Ceiling(s), Walk-In Closet(s)
Heating Electric, Fireplace(s)
Cooling Ceiling Fan(s), Central Air, Electric
Flooring Carpet, Ceramic Tile
Fireplaces Number 1
Fireplaces Type Family Room, Wood Burning
Appliance Dishwasher, Disposal, Electric Cooktop, Electric Oven, Microwave, Refrigerator
Heat Source Electric, Fireplace(s)
Laundry Electric Dryer Hookup, Utility Room, Full Size W/D Area, Washer Hookup
Exterior
Exterior Feature Covered Patio/Porch, Private Yard
Garage Spaces 2.0
Fence Wood
Community Features Club House, Community Pool, Curbs, Greenbelt, Park, Playground, Pool, Sidewalks
Utilities Available City Sewer, City Water, Co-op Electric, Concrete, Curbs, Electricity Connected, Individual Water Meter
Roof Type Composition
Garage Yes
Building
Lot Description Few Trees, Interior Lot, Landscaped, Lrg. Backyard Grass, Sprinkler System, Subdivision
Story One
Foundation Slab
Structure Type Brick
Schools
School District Forney Isd
Others
Ownership Dougherty
Acceptable Financing Cash, Conventional, FHA, VA Loan
Listing Terms Cash, Conventional, FHA, VA Loan
Financing FHA
Read Less

©2024 North Texas Real Estate Information Systems.
Bought with Greta Burton • Classic Real Estate
GET MORE INFORMATION


