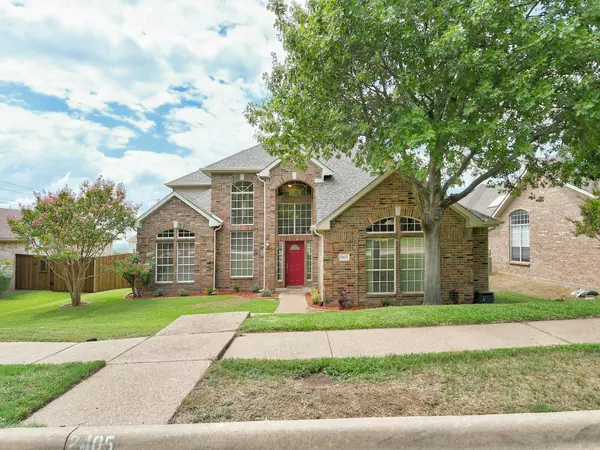For more information regarding the value of a property, please contact us for a free consultation.
2405 Jester Place Carrollton, TX 75006
Want to know what your home might be worth? Contact us for a FREE valuation!

Our team is ready to help you sell your home for the highest possible price ASAP
Key Details
Property Type Single Family Home
Sub Type Single Family Residence
Listing Status Sold
Purchase Type For Sale
Square Footage 3,477 sqft
Price per Sqft $172
Subdivision Wellington Run Ph 04B
MLS Listing ID 20149196
Sold Date 09/28/22
Style Traditional
Bedrooms 4
Full Baths 3
Half Baths 1
HOA Fees $13/ann
HOA Y/N Mandatory
Year Built 1996
Annual Tax Amount $10,743
Lot Size 9,016 Sqft
Acres 0.207
Lot Dimensions 70' X 125'
Property Description
New roof July, 2022! Great culdesac location on a quiet street in the Estates of Wellington Run. Inviting entry with vaulted ceilings, tons of natural light, and high quality wood floors expanding from the formal living to formal dining to the family room. Covered patio in backyard for shaded outdoor living & entertaining space. Desirable floorplan with 1st floor master suite and open floorplan with kitchen open to breakfast room and family room. HUGE room sizes and HUGE walk-in closets throughout! Plus, luxurious master bathroom with plenty of vanity space, updated shower, and separate tub. Enjoy cooking in this open island kitchen with granite counters, double ovens, and walk-in pantry. Cooktop is electric, but gas connection is available for a future gas cooktop. Upstairs features a large open gameroom, 3 HUGE bedrooms, each with direct access to one of the 2 upstairs bathrooms. Check out all of the walk-in closets! Great storage! Garage is rear entry with alley access.
Location
State TX
County Dallas
Community Greenbelt
Direction From Marsh, turn West on Kings Gate Drive. Turn right (North) on Jester Place. Home is 2nd home on left (West side of street).
Rooms
Dining Room 2
Interior
Interior Features Cable TV Available, Cathedral Ceiling(s), Chandelier, Decorative Lighting, Eat-in Kitchen, Granite Counters, High Speed Internet Available, Kitchen Island, Natural Woodwork, Open Floorplan, Pantry, Vaulted Ceiling(s), Walk-In Closet(s)
Heating Central, Natural Gas
Cooling Central Air, Electric
Flooring Carpet, Ceramic Tile, Slate, Wood
Fireplaces Number 1
Fireplaces Type Gas, Gas Logs, Gas Starter
Appliance Dishwasher, Disposal, Electric Cooktop, Microwave, Double Oven
Heat Source Central, Natural Gas
Laundry Electric Dryer Hookup, Utility Room, Full Size W/D Area, Washer Hookup
Exterior
Exterior Feature Covered Deck, Lighting, Private Yard
Garage Spaces 2.0
Fence Wood
Community Features Greenbelt
Utilities Available City Sewer, City Water, Curbs, Electricity Available, Individual Gas Meter, Individual Water Meter, Natural Gas Available, Sidewalk, Underground Utilities
Roof Type Composition,Shingle
Garage Yes
Building
Lot Description Cul-De-Sac, Interior Lot, Landscaped, Lrg. Backyard Grass, Sloped, Sprinkler System, Subdivision
Story Two
Foundation Slab
Structure Type Brick,Siding
Schools
School District Dallas Isd
Others
Ownership Benjamin Sullivant, Lindy Hardy
Acceptable Financing Cash, Conventional, FHA, VA Loan
Listing Terms Cash, Conventional, FHA, VA Loan
Financing Cash
Read Less

©2024 North Texas Real Estate Information Systems.
Bought with Danna Morguloff-Hayden • Ebby Halliday, REALTORS
GET MORE INFORMATION


