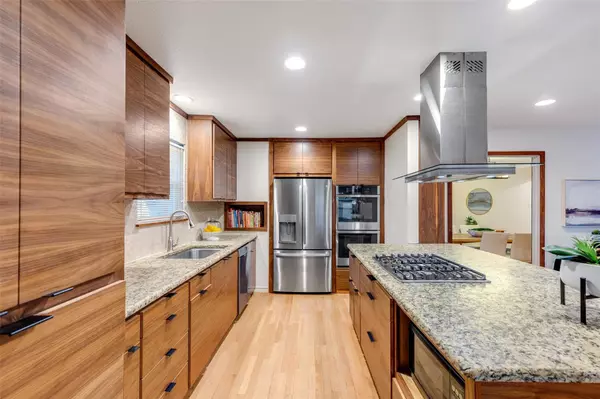For more information regarding the value of a property, please contact us for a free consultation.
9651 Livenshire Drive Dallas, TX 75238
Want to know what your home might be worth? Contact us for a FREE valuation!

Our team is ready to help you sell your home for the highest possible price ASAP
Key Details
Property Type Single Family Home
Sub Type Single Family Residence
Listing Status Sold
Purchase Type For Sale
Square Footage 1,782 sqft
Price per Sqft $300
Subdivision Lake Highlands Estates
MLS Listing ID 20137145
Sold Date 09/19/22
Style Contemporary/Modern
Bedrooms 3
Full Baths 2
HOA Y/N None
Year Built 1959
Lot Size 7,971 Sqft
Acres 0.183
Property Description
Elevate your style with this fresh updated mid century ranch in the coveted L Streets of Lake Highlands. The stunning cabinetry and millwork are sure to amaze and inspire. A master furniture and cabinet maker by trade, the owners skill has been practiced on countless notable Dallas addresses and perfected in this 1950s gem featuring horizontal matched grain walnut cabinetry in the kitchen, clear coated maple in the bathrooms and incredible amounts of thoughtful storage throughout. The home was originally built with 4 bedrooms but recently converted to 3 bedrooms to provide ample space for a true primary suite including a large walk-in closet, a walk in shower with seat, separate soaking tub with forced air jets, large vanity and ample storage. The kitchen features stainless steel appliances, leathered stone countertops in a matte finish and LED under counter lighting. With updated windows, beautiful hardwood floors and stunning natural light, this is one you won't want to pass up!
Location
State TX
County Dallas
Direction From Walnut Hill to Livenshire, home will be on the right.
Rooms
Dining Room 1
Interior
Interior Features Cable TV Available, Decorative Lighting, Eat-in Kitchen, Granite Counters, High Speed Internet Available, Natural Woodwork, Walk-In Closet(s)
Heating Central, Natural Gas
Cooling Ceiling Fan(s), Central Air, Electric
Flooring Carpet, Ceramic Tile, Wood
Appliance Dishwasher, Disposal, Electric Oven, Gas Cooktop, Double Oven, Plumbed For Gas in Kitchen
Heat Source Central, Natural Gas
Laundry Electric Dryer Hookup, Utility Room, Full Size W/D Area, Washer Hookup
Exterior
Exterior Feature Awning(s), Covered Patio/Porch, Rain Gutters, Lighting
Garage Spaces 2.0
Carport Spaces 1
Fence Chain Link, Gate, Wood
Utilities Available Alley, Cable Available, City Sewer, City Water, Concrete, Curbs, Individual Gas Meter, Individual Water Meter, Sidewalk
Roof Type Composition
Garage Yes
Building
Lot Description Few Trees, Landscaped, Sprinkler System
Story One
Foundation Pillar/Post/Pier
Structure Type Brick,Siding
Schools
School District Richardson Isd
Others
Ownership See Agent
Acceptable Financing Cash, Conventional
Listing Terms Cash, Conventional
Financing Conventional
Read Less

©2024 North Texas Real Estate Information Systems.
Bought with Michael Castro • Coldwell Banker Realty
GET MORE INFORMATION


