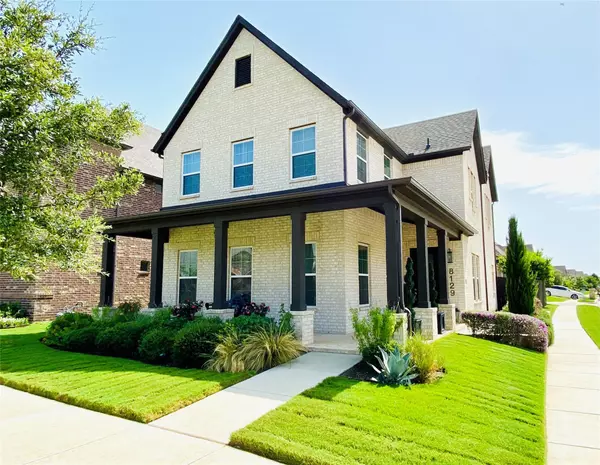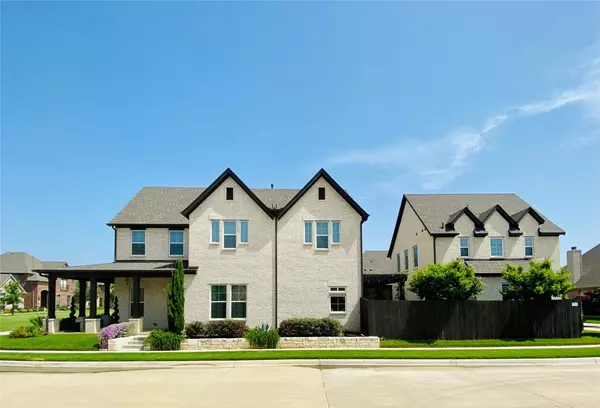For more information regarding the value of a property, please contact us for a free consultation.
8129 Whistling Duck Drive Fort Worth, TX 76118
Want to know what your home might be worth? Contact us for a FREE valuation!

Our team is ready to help you sell your home for the highest possible price ASAP
Key Details
Property Type Single Family Home
Sub Type Single Family Residence
Listing Status Sold
Purchase Type For Sale
Square Footage 3,152 sqft
Price per Sqft $185
Subdivision Lakes Of River Trails Add
MLS Listing ID 20132538
Sold Date 08/31/22
Style Traditional
Bedrooms 4
Full Baths 3
Half Baths 1
HOA Fees $28/qua
HOA Y/N Mandatory
Year Built 2016
Annual Tax Amount $9,965
Lot Size 4,268 Sqft
Acres 0.098
Property Description
***Highest & Best Offers Due 6pm TODAY 8.15.2022***Gorgeous custom-built home situated on a beautifully landscaped corner lot with a private entry apartment located in the lovely Lakes of River Trails! This breathtaking home features a wrap around porch, hardwood flooring, elegant chandeliers, floor-to-ceiling stone fireplace, marble tile, tankless water heater, audio sound system, and open concept living. Exquisite kitchen with a huge island and peninsula, chic quartz countertops, stainless steel appliances, double breakfast bars, gas cooktop, walk in pantry, and tons of beautiful white cabinetry with upper and lower lighting. Windows from every angle and on every side flood the house with an abundance of natural light. 3 sets of French doors open for a stunning indoor outdoor living experience. Impressive garage apartment features a full kitchen, beautiful granite counter tops, slate tile backsplash, washer dryer connections,& a private entryway.
Location
State TX
County Tarrant
Direction North on 820, exit Trinity Blvd, take a right on Trinity Blvd, right on Riverlake Drive, right on Snow Egret Way, left on Sandhill Crane Drive, left on Whistling Duck, house is on the left.
Rooms
Dining Room 1
Interior
Interior Features Built-in Features, Cable TV Available, Chandelier, Decorative Lighting, Eat-in Kitchen, High Speed Internet Available, Kitchen Island, Open Floorplan, Pantry, Sound System Wiring, Vaulted Ceiling(s), Walk-In Closet(s)
Heating Central, Natural Gas
Cooling Ceiling Fan(s), Central Air, Electric
Flooring Hardwood, Tile
Fireplaces Number 1
Fireplaces Type Gas, Gas Logs, Living Room, Stone, Ventless
Appliance Dishwasher, Disposal, Electric Cooktop, Electric Oven, Gas Cooktop, Microwave, Tankless Water Heater
Heat Source Central, Natural Gas
Laundry Electric Dryer Hookup, Stacked W/D Area, Washer Hookup
Exterior
Exterior Feature Covered Patio/Porch, Rain Gutters, Lighting, Private Yard
Garage Spaces 2.0
Fence Wood
Utilities Available City Sewer, City Water, Underground Utilities
Roof Type Composition
Garage Yes
Building
Lot Description Corner Lot, Few Trees, Landscaped, Sprinkler System
Story Two
Foundation Slab
Structure Type Brick
Schools
School District Hurst-Euless-Bedford Isd
Others
Acceptable Financing Cash, Conventional, FHA, VA Loan
Listing Terms Cash, Conventional, FHA, VA Loan
Financing Cash
Read Less

©2025 North Texas Real Estate Information Systems.
Bought with Fernando Ramsey • Century 21 Mike Bowman, Inc.



