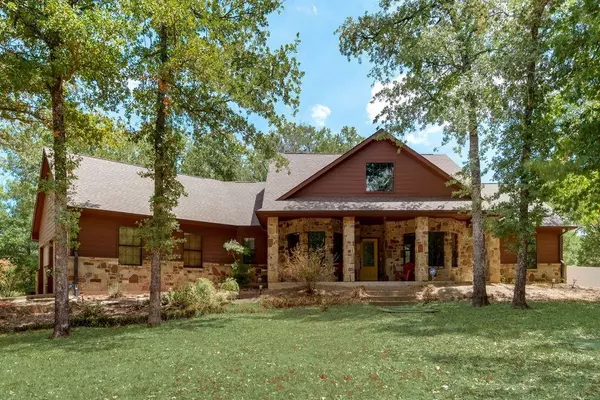For more information regarding the value of a property, please contact us for a free consultation.
14407 Azure Lane Streetman, TX 75859
Want to know what your home might be worth? Contact us for a FREE valuation!

Our team is ready to help you sell your home for the highest possible price ASAP
Key Details
Property Type Single Family Home
Sub Type Single Family Residence
Listing Status Sold
Purchase Type For Sale
Square Footage 2,182 sqft
Price per Sqft $233
Subdivision Azure Bay
MLS Listing ID 20141025
Sold Date 10/21/22
Bedrooms 3
Full Baths 2
Half Baths 1
HOA Fees $33/ann
HOA Y/N Mandatory
Year Built 2009
Annual Tax Amount $6,858
Lot Size 5.075 Acres
Acres 5.075
Property Description
Calling All Nature Lovers! Immerse yourself in peaceful living on this 5+ acres in Azure Bay! The stunning home is set back under shady pines and features a large, open living room with a vaulted ceiling, a beautiful, floor to ceiling wood burning fireplace, and various modern renovations throughout. Cook dinner and drink some wine in your spacious kitchen with granite counter tops, subway tile backsplash and stainless steel appliances, unique light fixtures, matching stone island with bar and extra breakfast table space with a bay window! Lovely master suite with tray ceiling, his & her sinks, garden tub, walk in shower with body sprays & huge double closet. Enjoy hosting holidays with a formal dining room, half bath for guests & two secondary bedrooms with a jack & jill bath. Outdoors features an in-ground pool, stone fire pit, fenced backyard & covered patios for enjoying the country & lakeside living! As a bonus, there is an allowance for you to pick your new flooring of choice!
Location
State TX
County Navarro
Community Lake
Direction GPS Available Location - SOP
Rooms
Dining Room 2
Interior
Interior Features Cathedral Ceiling(s), Decorative Lighting, Eat-in Kitchen, High Speed Internet Available, Kitchen Island, Open Floorplan, Vaulted Ceiling(s)
Heating Central, Electric
Cooling Ceiling Fan(s), Central Air, Electric
Flooring Laminate
Fireplaces Number 1
Fireplaces Type Living Room, Stone, Wood Burning
Appliance Dishwasher, Disposal
Heat Source Central, Electric
Laundry Electric Dryer Hookup, Full Size W/D Area, Washer Hookup
Exterior
Exterior Feature Rain Gutters
Garage Spaces 3.0
Fence Chain Link
Community Features Lake
Utilities Available All Weather Road, Asphalt, Co-op Electric, Co-op Water, Electricity Available, Individual Water Meter, Outside City Limits, Propane, Septic, No City Services
Roof Type Composition
Garage Yes
Private Pool 1
Building
Lot Description Acreage, Interior Lot, Irregular Lot, Lrg. Backyard Grass, Many Trees, Subdivision
Story One
Foundation Slab
Structure Type Rock/Stone,Siding
Schools
School District Fairfield Isd
Others
Restrictions Deed,Easement(s)
Ownership Holden
Acceptable Financing Cash, Conventional, FHA, Texas Vet, VA Loan
Listing Terms Cash, Conventional, FHA, Texas Vet, VA Loan
Financing Conventional
Read Less

©2025 North Texas Real Estate Information Systems.
Bought with Annette Goolsby • Ebby Halliday Realtors



