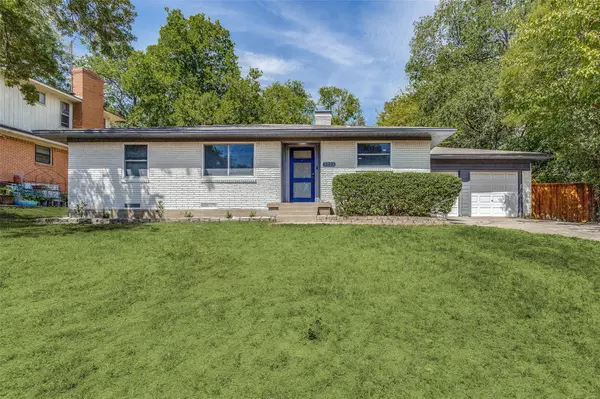For more information regarding the value of a property, please contact us for a free consultation.
2323 Van Cleave Drive Dallas, TX 75216
Want to know what your home might be worth? Contact us for a FREE valuation!

Our team is ready to help you sell your home for the highest possible price ASAP
Key Details
Property Type Single Family Home
Sub Type Single Family Residence
Listing Status Sold
Purchase Type For Sale
Square Footage 1,517 sqft
Price per Sqft $214
Subdivision Cedar Crest Country Club Ests
MLS Listing ID 20133727
Sold Date 10/27/22
Style Ranch,Traditional
Bedrooms 3
Full Baths 2
HOA Y/N None
Year Built 1955
Annual Tax Amount $3,675
Lot Size 0.306 Acres
Acres 0.306
Lot Dimensions 76x180
Property Description
Your new home awaits in the beautiful Cedar Crest neighborhood of Oak Cliff. Situated on a raised, sloping lot, less than one block from Cedar Crest Golf Course, this home is freshly renovated with new flooring, kitchen, bathrooms, paint, lighting, garage doors, and double insulated windows. The inside of the home is open, bright, and airy with plenty of natural light from the abundant windows, gorgeous light wood-grained flooring, and beautiful finishes throughout including quartz counters and stone accents. The fenced backyard is super private with space for gardening, pets, and entertaining. With all of this only 10 minutes from downtown Dallas and at a price where your mortgage payment will be less expensive than rent, the only regret your future self will have is if you allow yourself to miss this opportunity.
Location
State TX
County Dallas
Direction From 35E, take Kiest Blvd E to Bonnie View Dr. Turn left onto Bonnie View. Turn right onto Van Cleave. 2323 will be on your left.
Rooms
Dining Room 1
Interior
Interior Features Cable TV Available, Double Vanity, High Speed Internet Available, Open Floorplan, Pantry
Heating Central, Natural Gas
Cooling Central Air, Electric
Flooring Ceramic Tile, Luxury Vinyl Plank, Simulated Wood
Fireplaces Number 1
Fireplaces Type Brick, Decorative, Gas Starter
Appliance Dishwasher, Disposal, Gas Range, Microwave, Plumbed for Ice Maker
Heat Source Central, Natural Gas
Laundry In Garage
Exterior
Exterior Feature Private Yard
Garage Spaces 2.0
Fence Chain Link, Wood
Utilities Available City Sewer, City Water, Individual Gas Meter, Individual Water Meter
Roof Type Composition
Garage Yes
Building
Lot Description Interior Lot, Irregular Lot, Landscaped, Lrg. Backyard Grass, Sloped
Story One
Foundation Pillar/Post/Pier
Structure Type Brick
Schools
School District Dallas Isd
Others
Ownership Of Record
Acceptable Financing Cash, Conventional, FHA
Listing Terms Cash, Conventional, FHA
Financing Conventional
Read Less

©2025 North Texas Real Estate Information Systems.
Bought with Non-Mls Member • NON MLS



