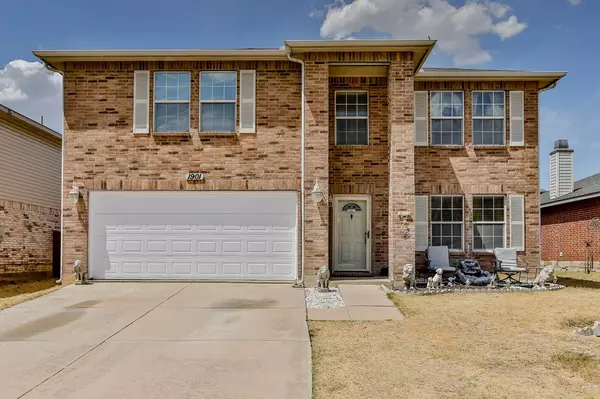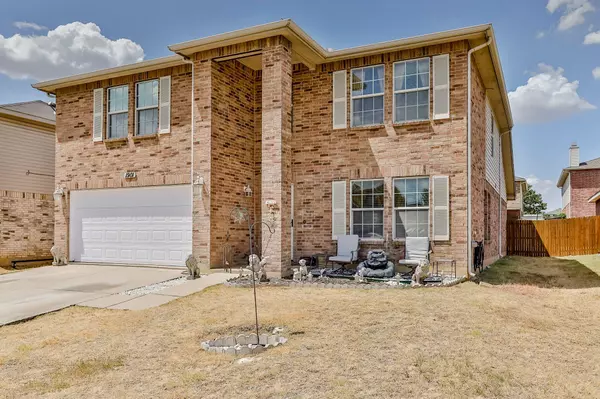For more information regarding the value of a property, please contact us for a free consultation.
1901 Kittredge Way Fort Worth, TX 76247
Want to know what your home might be worth? Contact us for a FREE valuation!

Our team is ready to help you sell your home for the highest possible price ASAP
Key Details
Property Type Single Family Home
Sub Type Single Family Residence
Listing Status Sold
Purchase Type For Sale
Square Footage 2,916 sqft
Price per Sqft $125
Subdivision Harriet Creek Ranch Ph 4
MLS Listing ID 20128943
Sold Date 10/04/22
Style Traditional
Bedrooms 4
Full Baths 2
Half Baths 1
HOA Fees $26/qua
HOA Y/N Mandatory
Year Built 2006
Annual Tax Amount $5,399
Lot Size 5,706 Sqft
Acres 0.131
Property Description
This exceptional home offers a functional interior and comprises large entertainment spaces, generous living spaces, expansive living areas and well-proportioned rooms. Make memories in this spacious well-maintained kitchen, that boasts LG granite countertops. The spacious master-on-main suite is made for relaxation and provides a large walk-in closet. A good-sized backyard comes complete with wood burning fireplace and automatic sprinklers. Simply a perfect place to unwind. Well placed in an established part of Justin. Take advantage of the best active living around! Conveniently located near parks and playgrounds, restaurants, great shopping and nightlife. You have all the amenities you would like a short distance from home. Situated in a sought-after school NWISD district. Enjoy a sizable 2-car attached garage. Home is equipped with individual water shut offs! Be prepared for 'love at first sight'. Schedule your showing before its gone.
Location
State TX
County Denton
Community Community Pool, Park, Playground, Pool
Direction From I-35W.West on Hwy 114. Right on Harriet Creek. Left on Cowboy Trl. Right on Jasmine Springs. Right on ShastaView. Left on Windthorst. Right on Kittredge.
Rooms
Dining Room 2
Interior
Interior Features Cable TV Available, Decorative Lighting, Granite Counters, High Speed Internet Available
Heating Central, Electric
Cooling Ceiling Fan(s), Central Air, Electric, Wall/Window Unit(s)
Flooring Carpet, Ceramic Tile
Fireplaces Number 1
Fireplaces Type Wood Burning
Appliance Dishwasher, Disposal, Electric Cooktop, Electric Oven, Electric Range, Electric Water Heater
Heat Source Central, Electric
Exterior
Exterior Feature Rain Gutters
Garage Spaces 2.0
Fence Wood
Community Features Community Pool, Park, Playground, Pool
Utilities Available Cable Available, City Sewer, City Water, Co-op Electric, Curbs
Roof Type Composition
Garage Yes
Building
Lot Description Interior Lot, Landscaped, Lrg. Backyard Grass
Story Two
Foundation Slab
Structure Type Brick
Schools
School District Northwest Isd
Others
Ownership Terri Browning
Acceptable Financing Cash, Conventional, FHA, VA Loan
Listing Terms Cash, Conventional, FHA, VA Loan
Financing FHA
Read Less

©2025 North Texas Real Estate Information Systems.
Bought with Lewis Davis • eXp Realty



