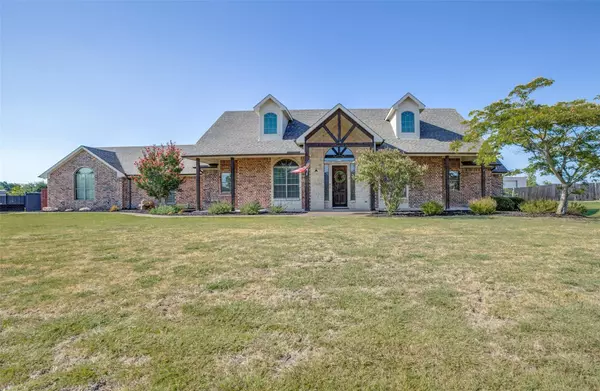For more information regarding the value of a property, please contact us for a free consultation.
5640 Deerfield Lane Midlothian, TX 76065
Want to know what your home might be worth? Contact us for a FREE valuation!

Our team is ready to help you sell your home for the highest possible price ASAP
Key Details
Property Type Single Family Home
Sub Type Single Family Residence
Listing Status Sold
Purchase Type For Sale
Square Footage 2,346 sqft
Price per Sqft $251
Subdivision Westchester Ph Iii
MLS Listing ID 20133172
Sold Date 08/29/22
Bedrooms 4
Full Baths 3
HOA Y/N None
Year Built 2004
Annual Tax Amount $6,685
Lot Size 1.030 Acres
Acres 1.03
Property Description
Spacious Country living just outside Dallas Texas. Wide open lot over an acre. Beautiful home with open floorplan. Recent updates include paint throughout, roof replaced approximately 2 years ago, granite island in kitchen, natural stone backsplash, large covered patio in the back yard, above ground swimming pool and much more. Large Master Suite is private at back of home. Gorgeous Master Bathroom! Unbelievably quiet neighborhood. HUGE back yard for you pets to roam, a large garden, or whatever your heart desires. Fully insulated metal shop with a built in apartment - in-law living quarters complete with 2 full bathrooms, kitchen, 2 bedrooms, laundry, living and dining area. Guest quarters has its own utility and metered electric. Wheelchair accessible amenities in guest quarter including shower and wide doors for access. Accessible through side gate to home with plenty of parking, RV hookups for electric and septic, and a large oversized garage door to shop. Must see!
Location
State TX
County Ellis
Direction from 664 exit shiloh rd. left on shiloh, left on Pelican Way, Right on Deerfield
Rooms
Dining Room 2
Interior
Interior Features Cable TV Available, Decorative Lighting, Double Vanity, Eat-in Kitchen, Granite Counters, High Speed Internet Available, Kitchen Island, Open Floorplan, Pantry, Vaulted Ceiling(s), Walk-In Closet(s)
Heating Central, Electric
Cooling Attic Fan, Ceiling Fan(s), Central Air, Electric
Flooring Carpet, Ceramic Tile, Hardwood
Fireplaces Number 1
Fireplaces Type Gas Starter, Wood Burning
Appliance Dishwasher, Disposal, Electric Oven, Gas Cooktop, Microwave
Heat Source Central, Electric
Laundry Electric Dryer Hookup, Utility Room, Full Size W/D Area, Washer Hookup
Exterior
Garage Spaces 2.0
Pool Above Ground
Utilities Available Aerobic Septic, Asphalt, Co-op Electric, Co-op Water, Individual Gas Meter
Roof Type Composition
Garage Yes
Private Pool 1
Building
Story One
Foundation Slab
Structure Type Brick,Stone Veneer
Schools
School District Midlothian Isd
Others
Ownership Public Record
Acceptable Financing Cash, Conventional, FHA, Lease Back, VA Loan
Listing Terms Cash, Conventional, FHA, Lease Back, VA Loan
Financing Conventional
Read Less

©2024 North Texas Real Estate Information Systems.
Bought with Sarah Vose • Way Home Realty
GET MORE INFORMATION


