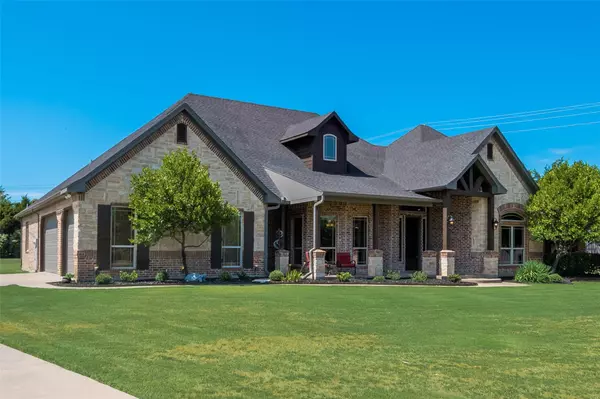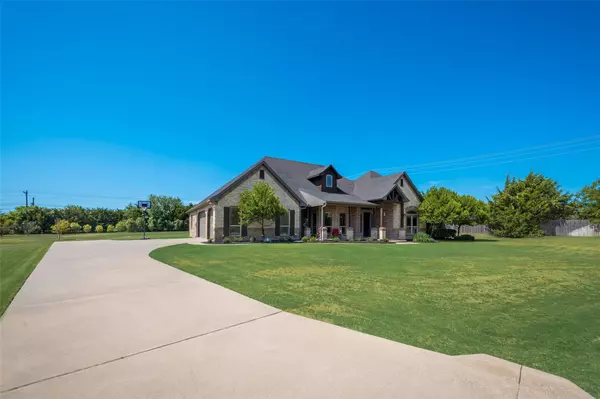For more information regarding the value of a property, please contact us for a free consultation.
5410 Shiloh Forest Drive Midlothian, TX 76065
Want to know what your home might be worth? Contact us for a FREE valuation!

Our team is ready to help you sell your home for the highest possible price ASAP
Key Details
Property Type Single Family Home
Sub Type Single Family Residence
Listing Status Sold
Purchase Type For Sale
Square Footage 2,872 sqft
Price per Sqft $208
Subdivision Shiloh Forest Ph 1
MLS Listing ID 20128926
Sold Date 09/20/22
Style Traditional
Bedrooms 3
Full Baths 2
Half Baths 1
HOA Fees $31/ann
HOA Y/N Mandatory
Year Built 2007
Annual Tax Amount $6,836
Lot Size 1.084 Acres
Acres 1.084
Lot Dimensions tbv
Property Description
**OUTSIDE CITY LIMITS**Cul de Sac 1 acre lot in the sought after Shiloh Forest w 2 catch & release ponds & walking paths*The gorgeous stone wood-burning fireplace catches your eye as you enter the warm & welcoming living room w vaulted ceilings*Great entertaining spaces w open concept kitchen, formal dining & breakfast nook overlooks backyard*The massive sunroom offers a versatile mosquito-free space*Kitchen features include an island, granite, SS appliances, walk-in pantry, breakfast bar, newer dishwasher & decorative lighting*Master suite offers its own AC unit, newer faucets, separate tub shower and giant walk-in closet*Split bedroom set up creates a perfect floor plan & privacy*Office has a closet & could easily be a 4th guest room*You will find a custom mud bench leading to the massive 3-car garage*Attic also offers radiant barrier & an additional 150 sf of floored storage*The 1-acre lot is amazing with entertaining space, swings, a pitchers mound, a basketball goal & a windmill*
Location
State TX
County Ellis
Direction From 287 exit Walnut Grove, turn right on Shiloh, turn left on Pleasantville, and left on Shiloh Forest Dr.
Rooms
Dining Room 2
Interior
Interior Features Decorative Lighting, Eat-in Kitchen, Pantry, Vaulted Ceiling(s), Walk-In Closet(s)
Heating Electric
Cooling Electric, Zoned
Flooring Carpet, Ceramic Tile
Fireplaces Number 1
Fireplaces Type Stone, Wood Burning
Appliance Dishwasher, Disposal, Electric Cooktop, Electric Oven, Microwave
Heat Source Electric
Laundry Electric Dryer Hookup, Washer Hookup
Exterior
Exterior Feature Covered Patio/Porch, Lighting
Garage Spaces 3.0
Fence None
Utilities Available Aerobic Septic, Co-op Water, Outside City Limits
Roof Type Composition
Garage Yes
Building
Lot Description Acreage, Cul-De-Sac, Landscaped, Lrg. Backyard Grass
Story One
Foundation Slab
Structure Type Brick,Rock/Stone
Schools
School District Midlothian Isd
Others
Restrictions Deed
Ownership Timothy & Lynn Havens
Acceptable Financing Cash, Conventional
Listing Terms Cash, Conventional
Financing VA
Read Less

©2025 North Texas Real Estate Information Systems.
Bought with Marsha Ratzlaff • eXp Realty LLC



