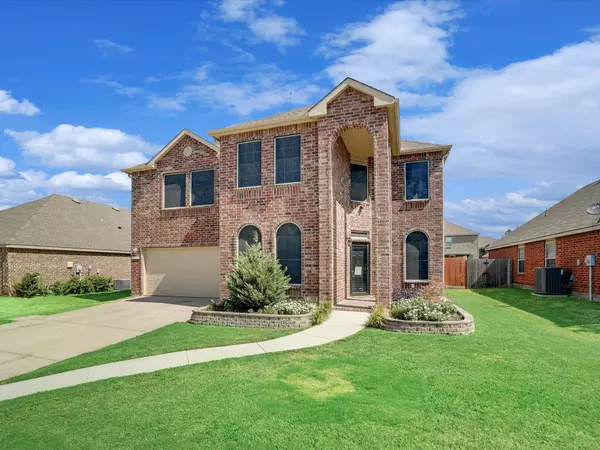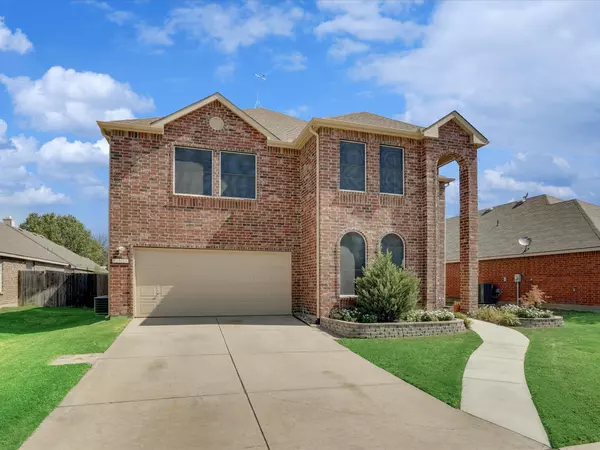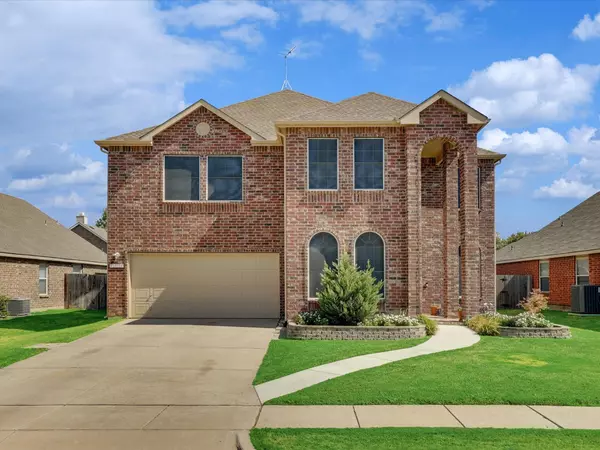For more information regarding the value of a property, please contact us for a free consultation.
1917 Stonehill Drive Fort Worth, TX 76247
Want to know what your home might be worth? Contact us for a FREE valuation!

Our team is ready to help you sell your home for the highest possible price ASAP
Key Details
Property Type Single Family Home
Sub Type Single Family Residence
Listing Status Sold
Purchase Type For Sale
Square Footage 2,978 sqft
Price per Sqft $134
Subdivision Harriet Creek Ranch Ph 1
MLS Listing ID 20130150
Sold Date 09/20/22
Style Traditional
Bedrooms 4
Full Baths 2
Half Baths 1
HOA Fees $25/qua
HOA Y/N Mandatory
Year Built 2004
Annual Tax Amount $5,839
Lot Size 7,187 Sqft
Acres 0.165
Property Description
Move in ready 4 bedroom, office, game room or media room with projector screen and surround sound speakers, fresh paint, new flooring installed July 2022, spectacular covered patio and backyard oasis with saltwater above ground pool and hot tub. This 1 owner home has been meticulously cared for and has tons of extras including a Reverse Osmosis Drinking System, Solar Screens on the front, WiFi capable sprinkler system, WiFi garage door opener, WiFi capable water heater installed 2021, whole house surge protector, new roof 2017 with transferable warranty, WiFi wired to center of house and a Robot Vacuum for the pool that stays. See documents tab for more items. Tons of cabinets and counter space in kitchen with an island.Storage under stairs with extra access from the oversized garage. Formal dining room close to the front door is not pictured.There are 2 community pools and playgrounds to enjoy. Highly rated Northwest ISD.Easy access to DFW Airport, shopping and Texas Motor Speedway.
Location
State TX
County Denton
Community Community Pool, Curbs, Park, Playground, Pool, Sidewalks
Direction Highway 114 to Harriet Creek Dr, Left on Cowboy Trail, right on Stonehill Dr, home is on the left. From Justin Off of Hwy 156, go Martin Ranch Rd, right on Shawnee Trail, left on Red River Lane, right on Stonehill Dr, home is on the right.
Rooms
Dining Room 1
Interior
Interior Features Pantry, Walk-In Closet(s)
Heating Central, Electric
Cooling Ceiling Fan(s), Central Air, Electric
Flooring Carpet, Ceramic Tile, Vinyl
Fireplaces Number 1
Fireplaces Type Wood Burning
Equipment Home Theater
Appliance Dishwasher, Disposal, Electric Cooktop, Electric Oven, Microwave, Plumbed for Ice Maker, Water Filter
Heat Source Central, Electric
Laundry Utility Room, Full Size W/D Area
Exterior
Exterior Feature Covered Patio/Porch, Rain Gutters, Lighting, Outdoor Living Center, Private Yard
Garage Spaces 2.0
Fence Back Yard, Fenced, Full, Privacy, Wood
Pool Above Ground, Pool Cover, Separate Spa/Hot Tub
Community Features Community Pool, Curbs, Park, Playground, Pool, Sidewalks
Utilities Available City Sewer, City Water, Co-op Electric, Curbs, Sidewalk
Roof Type Asphalt
Garage Yes
Private Pool 1
Building
Lot Description Few Trees, Interior Lot, Landscaped, Lrg. Backyard Grass, Subdivision
Story Two
Foundation Slab
Structure Type Brick
Schools
School District Northwest Isd
Others
Restrictions Deed,Development
Ownership Julie & Jason Gillispie
Acceptable Financing Cash, Conventional, FHA, VA Loan
Listing Terms Cash, Conventional, FHA, VA Loan
Financing VA
Special Listing Condition Survey Available
Read Less

©2025 North Texas Real Estate Information Systems.
Bought with Elizabeth Brockey • Monument Realty



