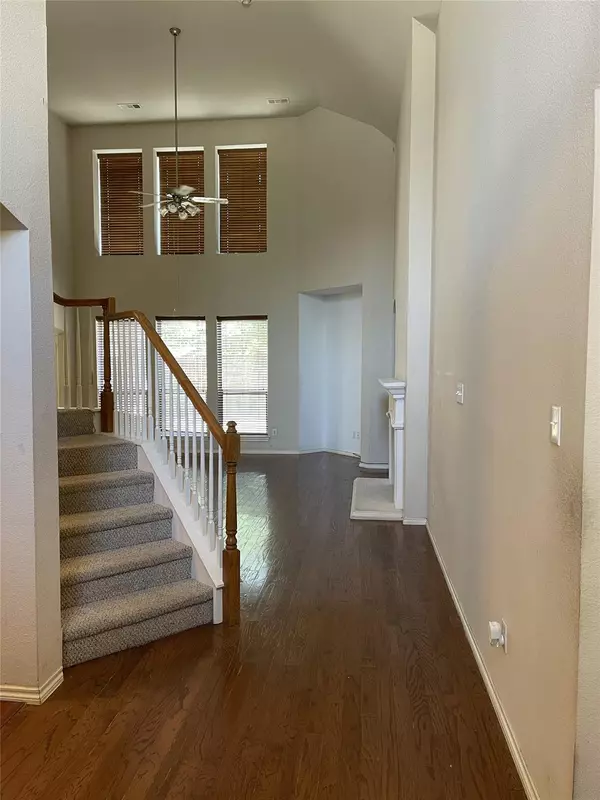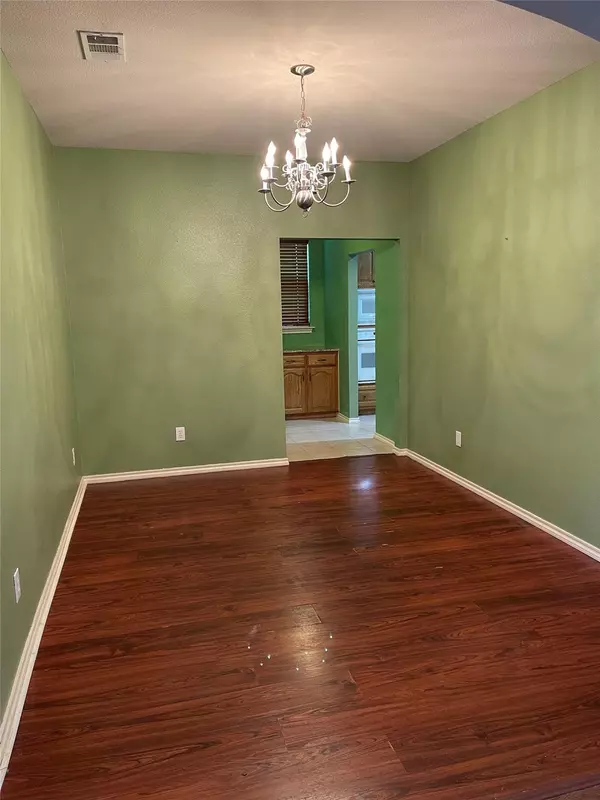For more information regarding the value of a property, please contact us for a free consultation.
2709 Alpena Drive Fort Worth, TX 76131
Want to know what your home might be worth? Contact us for a FREE valuation!

Our team is ready to help you sell your home for the highest possible price ASAP
Key Details
Property Type Single Family Home
Sub Type Single Family Residence
Listing Status Sold
Purchase Type For Sale
Square Footage 2,707 sqft
Price per Sqft $132
Subdivision Crossing At Fossil Creek The
MLS Listing ID 20121123
Sold Date 10/12/22
Style Traditional
Bedrooms 5
Full Baths 3
HOA Fees $35/ann
HOA Y/N Mandatory
Year Built 2003
Annual Tax Amount $7,959
Lot Size 6,882 Sqft
Acres 0.158
Property Description
Wonderful home with plenty of space and storage. Master bedroom down with master suite, dual sinks, garden tub, walk in closet. Enjoy a Fifth bedroom or use it as an office or flex space. Enjoy the kitchen with plenty of room to move, built in oven and microwave, breakfast nook with window seating and bar or coffee area off of kitchen. Set up bar stools at the breakfast bar. Three bedrooms upstairs with Game room. Covered Patio, fenced in backyard with trees. This home features two water heaters, fireplace, three full baths, separate dining room, Loads of room in this home. Plenty of potential, Bring your creative ideas. Community features a pool, splash pad, play area, all within a short walk. Close to restaurants, shopping, 35W & 820 all within a short distance. Come see this home and make it yours.
Location
State TX
County Tarrant
Direction GPS. From Interstate 35 to Western Center Blvd. South on Old Denton Rd. West on Fossil Run Blvd. Left on Blanchard. Right on Calico Rock. Right on Ozark to Alpena. Sign in Yard
Rooms
Dining Room 1
Interior
Interior Features Cable TV Available, Decorative Lighting, Double Vanity, Eat-in Kitchen, High Speed Internet Available, Pantry, Vaulted Ceiling(s), Walk-In Closet(s)
Heating Central
Cooling Ceiling Fan(s), Central Air, Electric
Flooring Carpet, Ceramic Tile, Laminate
Fireplaces Number 1
Fireplaces Type Gas, Gas Logs, Heatilator
Appliance Dishwasher, Disposal, Electric Oven, Gas Water Heater, Microwave, Plumbed For Gas in Kitchen
Heat Source Central
Laundry Full Size W/D Area
Exterior
Exterior Feature Rain Gutters
Garage Spaces 2.0
Fence Back Yard, Privacy
Utilities Available City Sewer, City Water
Roof Type Composition
Garage Yes
Building
Lot Description Few Trees, Sprinkler System
Story Two
Foundation Slab
Structure Type Brick,Siding
Schools
School District Eagle Mt-Saginaw Isd
Others
Ownership Janie Santiago
Acceptable Financing Cash, Conventional, FHA, VA Loan
Listing Terms Cash, Conventional, FHA, VA Loan
Financing Conventional
Read Less

©2025 North Texas Real Estate Information Systems.
Bought with Mytrang Nguyen • Citiwide Properties Corp.



