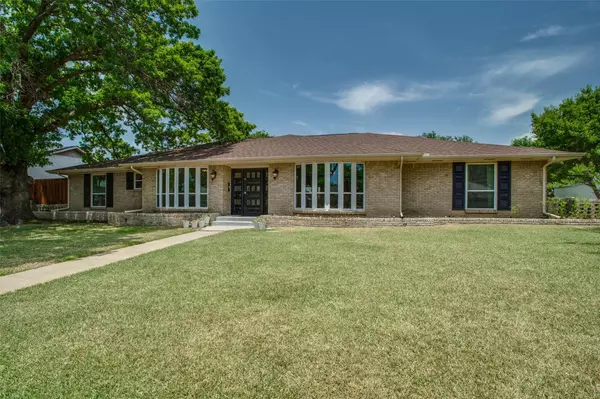For more information regarding the value of a property, please contact us for a free consultation.
6831 Town Bluff Drive Dallas, TX 75248
Want to know what your home might be worth? Contact us for a FREE valuation!

Our team is ready to help you sell your home for the highest possible price ASAP
Key Details
Property Type Single Family Home
Sub Type Single Family Residence
Listing Status Sold
Purchase Type For Sale
Square Footage 2,641 sqft
Price per Sqft $283
Subdivision Prestonwood
MLS Listing ID 20109518
Sold Date 08/29/22
Style Traditional
Bedrooms 4
Full Baths 3
Half Baths 1
HOA Y/N None
Year Built 1969
Annual Tax Amount $12,119
Lot Size 0.283 Acres
Acres 0.283
Lot Dimensions 100 x 122
Property Description
Elegant+casual+refined+comfortable. This updated traditional is designed for the today's busy lifestyle with spacious rooms, hardwood floors+a neutral palette that is the perfect backdrop for any dcor. All the I WANTS are here... a stunning kitchen with warm wood cabinetry, granite countertops, tons of prep+storage space+double ovens+5 burner gas cooktop for effortless cooking. The family room, open to the kitchen and breakfast room, with a wet bar, built-in cabinetry with beverage chiller and stone fireplace is the room where family and friends will gather. The split bedroom plan with a bedroom+adjoining bath on one side of the house and the master suite and 2 guest bedrooms on the opposite side offer options for a separate, private guest suite or home office. The master suite is spacious with sitting area, patio access and individual vanity sides and walk-in closets. The large, shaded patio+pool add outdoor entertaining space and there is enough grassy area for kids play equipment.
Location
State TX
County Dallas
Direction From Preston and Beltline, EAST on Beltline to Meadowcreek NORTH to Town Bluff EAST. SIY
Rooms
Dining Room 2
Interior
Interior Features Built-in Wine Cooler, Cable TV Available, Granite Counters, High Speed Internet Available, Pantry, Vaulted Ceiling(s), Walk-In Closet(s), Wet Bar
Heating Natural Gas
Cooling Ceiling Fan(s), Central Air, Electric
Flooring Carpet, Ceramic Tile, Wood
Fireplaces Number 1
Fireplaces Type Family Room, Gas Logs, Gas Starter
Appliance Dishwasher, Disposal, Gas Cooktop, Gas Water Heater, Microwave, Convection Oven, Double Oven
Heat Source Natural Gas
Laundry Electric Dryer Hookup, Utility Room, Full Size W/D Area
Exterior
Exterior Feature Covered Patio/Porch, Rain Gutters
Garage Spaces 2.0
Fence Back Yard, Wood
Pool Gunite, In Ground
Utilities Available Alley, City Sewer, City Water
Roof Type Composition
Garage Yes
Private Pool 1
Building
Lot Description Interior Lot, Landscaped, Lrg. Backyard Grass, Sprinkler System
Story One
Foundation Slab
Structure Type Brick
Schools
School District Dallas Isd
Others
Ownership see agent
Acceptable Financing Cash, Conventional
Listing Terms Cash, Conventional
Financing Conventional
Read Less

©2024 North Texas Real Estate Information Systems.
Bought with Danna Morguloff-Hayden • Ebby Halliday, REALTORS
GET MORE INFORMATION


