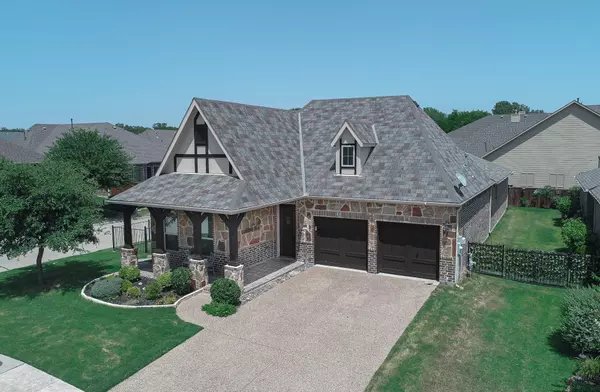For more information regarding the value of a property, please contact us for a free consultation.
1101 Chapel Hill Court Mckinney, TX 75069
Want to know what your home might be worth? Contact us for a FREE valuation!

Our team is ready to help you sell your home for the highest possible price ASAP
Key Details
Property Type Single Family Home
Sub Type Single Family Residence
Listing Status Sold
Purchase Type For Sale
Square Footage 2,448 sqft
Price per Sqft $243
Subdivision Chapel Hill Ph 2B
MLS Listing ID 20116253
Sold Date 08/15/22
Style Traditional
Bedrooms 2
Full Baths 2
HOA Fees $100/qua
HOA Y/N Mandatory
Year Built 2014
Annual Tax Amount $8,958
Lot Size 7,230 Sqft
Acres 0.166
Property Description
LUXURY 1 STORY HOME in the HEART OF IT ALL. IDEAL LOCATION - 1101 CHAPEL HILL CT. - MCKINNEY'S HIDDEN GEM. Walk to Historic Downtown McKinney retail and restaurants, take the trail to Town Lake Recreation Area, jump in the car with US 75 & SH121 nearby. STATELY & SOPHISTICATED - FORMER MODEL HOME until 2017: Corner Lot with Popular Paulina II Floor Plan: Extensive Hardwood Flooring, Open Design, Abundant Natural Light, 10' Ceilings, Plantation Shutters, Crown Molding, Study, 2nd Living Area, 8' Doors, Stone & Brick Gas Fireplace-Floor to Ceiling with Mantel & Hearth, Traditional Front Porch, Two Patios, Fenced Yard, Separate Laundry Room with Sink & door to Master Closet. GOURMET GRANITE ISLAND KITCHEN: Gas Cooktop, 8 by 4 ft Island, Undermount Sink, Diagonal Corner Glass-Front Cabinet, Breakfast Nook & Island overlook the Side Patio. MASTER BEDROOM: Personal Retreat, Grand Walk-in-Closet, Spacious Bedroom, Tray Ceilings, Granite Vanities, Elegant Bath & Shower, Glass Block Windows.
Location
State TX
County Collin
Community Curbs, Greenbelt, Jogging Path/Bike Path
Direction Heading north on Central Expressway take exit 40A toward Historic Downtown, turn right onto Rockhill Rd. At the roundabout take the first exit onto S. Graves St. Left onto Yosemite Place, Right onto Chapel Hill. Home is on the left.
Rooms
Dining Room 2
Interior
Interior Features Cable TV Available, Granite Counters, Kitchen Island, Open Floorplan, Pantry, Walk-In Closet(s)
Heating Central, Natural Gas
Cooling Ceiling Fan(s), Central Air, Electric
Flooring Carpet, Ceramic Tile, Wood
Fireplaces Number 1
Fireplaces Type Gas, Gas Logs, Raised Hearth
Appliance Dishwasher, Disposal, Gas Cooktop, Gas Water Heater
Heat Source Central, Natural Gas
Laundry Electric Dryer Hookup, Utility Room, Full Size W/D Area, Washer Hookup
Exterior
Exterior Feature Covered Patio/Porch, Rain Gutters
Garage Spaces 2.0
Fence Fenced, Wood, Wrought Iron
Community Features Curbs, Greenbelt, Jogging Path/Bike Path
Utilities Available Cable Available, City Sewer, City Water, Concrete, Curbs, Electricity Connected, Individual Gas Meter, Individual Water Meter, Underground Utilities
Roof Type Composition
Garage Yes
Building
Lot Description Corner Lot, Few Trees, Landscaped, Sprinkler System
Story One
Foundation Slab
Structure Type Brick,Frame,Stone Veneer
Schools
School District Mckinney Isd
Others
Restrictions Architectural,Deed
Ownership See Agent
Acceptable Financing Cash, Conventional, FHA, Texas Vet, VA Loan
Listing Terms Cash, Conventional, FHA, Texas Vet, VA Loan
Financing Cash
Special Listing Condition Aerial Photo, Deed Restrictions, Utility Easement, Verify Tax Exemptions
Read Less

©2025 North Texas Real Estate Information Systems.
Bought with Nick Berrios • Keller Williams NO. Collin Cty



