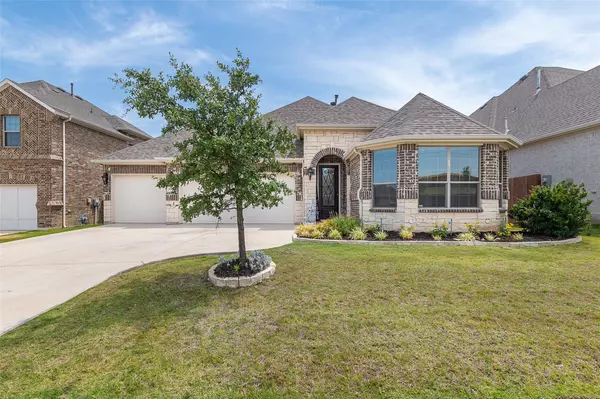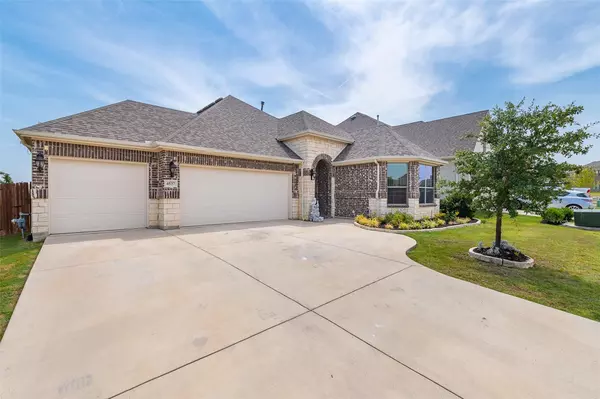For more information regarding the value of a property, please contact us for a free consultation.
4537 Wilderness Pass Fort Worth, TX 76262
Want to know what your home might be worth? Contact us for a FREE valuation!

Our team is ready to help you sell your home for the highest possible price ASAP
Key Details
Property Type Single Family Home
Sub Type Single Family Residence
Listing Status Sold
Purchase Type For Sale
Square Footage 2,120 sqft
Price per Sqft $259
Subdivision Seventeen Lakes Add
MLS Listing ID 20102415
Sold Date 08/18/22
Style Traditional
Bedrooms 3
Full Baths 2
Half Baths 1
HOA Fees $60/ann
HOA Y/N Mandatory
Year Built 2017
Annual Tax Amount $9,094
Lot Size 7,187 Sqft
Acres 0.165
Property Description
Serene piece of paradise w lake view & backs up to greenbelt awaits you to call home in the desired Seventeen Lakes Community. Stunning views from the Custom built Drees Home from the kitchen, living rm w gas fireplace, & primary suite w bay windows. Kitchen boasts lighting package above cabinetry, farmhouse ss sink, ss appl, silestone ctops, pull out drawers in all kitchen cabinets & extended pantry. Primary ensuite offers frameless glass shower door w tile detail.3 car garage is insulated w AC & HEAT, epoxy flooring, 2 windows, plumbed for sink, doggie doors installed from laundry rm to garage & garage to backyard,& extra power outlets. Security cameras installed on front, back, & patio doors. Enjoy many hours relaxing on extended covered back epoxy patio. Gate added to back fence to access lake for catch & release fishing while also enjoying the seasonal visits from fowl. Community offers many catch & release fishing lakes while also enjoy walking and biking the trails.
Location
State TX
County Denton
Community Community Pool, Curbs, Greenbelt, Jogging Path/Bike Path, Lake, Park, Playground, Pool, Sidewalks
Direction 35 W N to Hwy 114, right on Cleveland Gibbs, left onto Litsey Rd, right onto Seventeen Lakes Blvd, right on Green Teal, left onto Wilderness Pass
Rooms
Dining Room 1
Interior
Interior Features Built-in Features, Cable TV Available, Chandelier, Decorative Lighting, Double Vanity, Eat-in Kitchen, Flat Screen Wiring, High Speed Internet Available, Kitchen Island, Open Floorplan, Pantry, Smart Home System, Sound System Wiring, Walk-In Closet(s)
Heating Central, Electric, ENERGY STAR Qualified Equipment, Fireplace(s), Natural Gas, Other
Cooling Ceiling Fan(s), Central Air, Electric, Window Unit(s), Other
Flooring Carpet, Ceramic Tile, Wood
Fireplaces Number 1
Fireplaces Type Decorative, Family Room, Gas, Gas Logs, Gas Starter
Equipment Other
Appliance Dishwasher, Disposal, Electric Oven, Gas Cooktop, Gas Water Heater, Microwave, Tankless Water Heater, Vented Exhaust Fan
Heat Source Central, Electric, ENERGY STAR Qualified Equipment, Fireplace(s), Natural Gas, Other
Laundry Electric Dryer Hookup, Gas Dryer Hookup, Utility Room, Full Size W/D Area, Washer Hookup
Exterior
Exterior Feature Covered Patio/Porch, Rain Gutters, Lighting, Other
Garage Spaces 3.0
Fence Wood, Wrought Iron
Community Features Community Pool, Curbs, Greenbelt, Jogging Path/Bike Path, Lake, Park, Playground, Pool, Sidewalks
Utilities Available Cable Available, City Sewer, City Water, Concrete, Curbs, Electricity Available, Electricity Connected, Individual Gas Meter, Individual Water Meter, Natural Gas Available, Sidewalk, Other
Roof Type Composition
Garage Yes
Building
Lot Description Adjacent to Greenbelt, Few Trees, Greenbelt, Interior Lot, Landscaped, Other, Sprinkler System, Subdivision, Water/Lake View
Story One
Foundation Slab
Structure Type Brick,Radiant Barrier,Rock/Stone
Schools
School District Northwest Isd
Others
Restrictions Deed
Ownership Of record
Acceptable Financing Cash, Conventional, FHA, VA Loan
Listing Terms Cash, Conventional, FHA, VA Loan
Financing Cash
Special Listing Condition Deed Restrictions, Survey Available
Read Less

©2025 North Texas Real Estate Information Systems.
Bought with Chris Minteer • Keller Williams Realty



