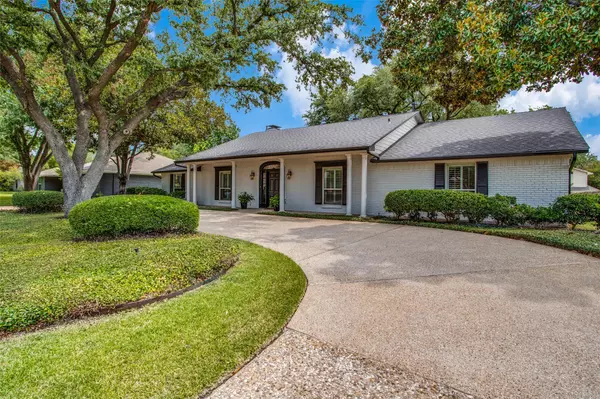For more information regarding the value of a property, please contact us for a free consultation.
6614 Regalbluff Drive Dallas, TX 75248
Want to know what your home might be worth? Contact us for a FREE valuation!

Our team is ready to help you sell your home for the highest possible price ASAP
Key Details
Property Type Single Family Home
Sub Type Single Family Residence
Listing Status Sold
Purchase Type For Sale
Square Footage 2,851 sqft
Price per Sqft $238
Subdivision Prestonwood
MLS Listing ID 20102826
Sold Date 09/02/22
Style Traditional
Bedrooms 4
Full Baths 3
HOA Y/N None
Year Built 1974
Annual Tax Amount $10,842
Lot Size 0.320 Acres
Acres 0.32
Lot Dimensions 100 x 140
Property Description
This is the right house with the right rooms on a large 100 x 140 lot with lovely curb appeal. The classic one story transitional design is ideal for the way we live today with a split second bedroom with adjacent full bath that could be a home office or in-law suite. Split formals with the dining room on one side of the foyer and living room with a wall of built-ins opposite opening to the family room. The heart of the home kitchen is open to the living area and is well equipped with gas cooking+blt-in microwave+abundant storage+prep space+a charming bkfast rm overlooking the backyard. The master suite is spacious with a wonderful master bath offering a jetted tub+separate vanity+PLUS two walk-in closets. Two additional bedrooms in this wing share a Jack & Jill bath. The backyard is a showstopper with a beautiful pool set amid lush landscaping. With easy access to great shops, dining and nearby Addison, this is the house you'll want to be your home! SEE THE IMPROVEMENT LIST ON MEDIA.
Location
State TX
County Dallas
Direction From Preston and Beltline, EAST on Beltline to Emeraldwood NORTH (left). Harvest Glen WEST (left) to Woodbriar NORTH to Regalbluff House is the 4th house on the south side of the street SIY
Rooms
Dining Room 2
Interior
Interior Features Built-in Features, Cable TV Available, Double Vanity, Granite Counters, High Speed Internet Available, Pantry, Vaulted Ceiling(s), Walk-In Closet(s)
Heating Central, Natural Gas
Cooling Ceiling Fan(s), Central Air, Electric
Flooring Carpet, Wood
Fireplaces Number 1
Fireplaces Type Family Room, Gas, Gas Logs, Gas Starter
Appliance Dishwasher, Disposal, Gas Oven, Gas Range, Microwave, Convection Oven
Heat Source Central, Natural Gas
Laundry Utility Room, Full Size W/D Area
Exterior
Exterior Feature Covered Patio/Porch, Fire Pit, Rain Gutters
Garage Spaces 2.0
Fence Fenced, Wood
Pool Gunite, In Ground
Utilities Available Alley, City Sewer, City Water
Roof Type Composition
Garage Yes
Private Pool 1
Building
Lot Description Interior Lot, Landscaped, Sprinkler System
Story One
Foundation Slab
Structure Type Brick
Schools
School District Dallas Isd
Others
Ownership See Agent
Acceptable Financing Cash, Conventional
Listing Terms Cash, Conventional
Financing Conventional
Read Less

©2024 North Texas Real Estate Information Systems.
Bought with Stephanie Vermenouze • United Real Estate
GET MORE INFORMATION


