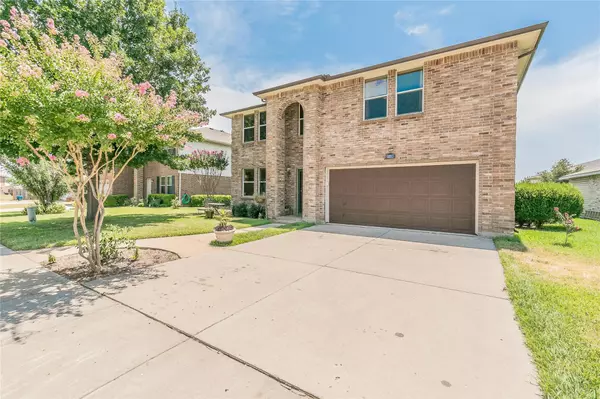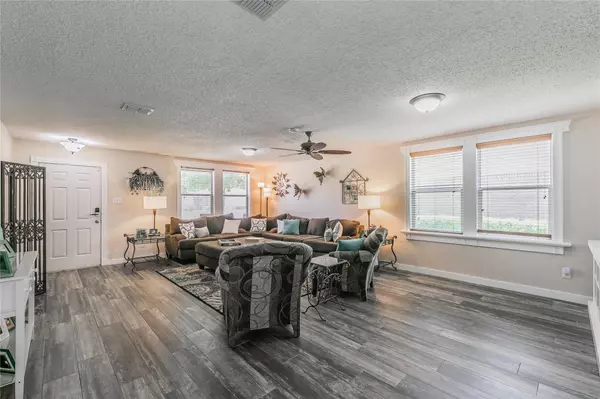For more information regarding the value of a property, please contact us for a free consultation.
2120 Navada Way Fort Worth, TX 76247
Want to know what your home might be worth? Contact us for a FREE valuation!

Our team is ready to help you sell your home for the highest possible price ASAP
Key Details
Property Type Single Family Home
Sub Type Single Family Residence
Listing Status Sold
Purchase Type For Sale
Square Footage 3,759 sqft
Price per Sqft $109
Subdivision Harriet Creek Ranch Ph 1
MLS Listing ID 20114585
Sold Date 08/11/22
Style Traditional
Bedrooms 5
Full Baths 3
Half Baths 1
HOA Fees $26/mo
HOA Y/N Mandatory
Year Built 2004
Annual Tax Amount $6,597
Lot Size 6,969 Sqft
Acres 0.16
Property Description
This home is AMAZING and WELL MAINTAINED! Beautiful custom touches throughout. Every room is OVERSIZED! Formal living area and dining area welcome you into the home. Beautifully updated, wood look tile floors through most of first floor. 5 bedrooms with the master bedroom down. It is a true retreat with a sitting area and a wonderful master bathroom with walk in closet. The kitchen is open to the family room and features lots of cabinets and counter space. Check out the cabinets with the slide out storage. The WINE FRIDGE is beautiful! Located off the kitchen is the HUGE walk in utility room and pantry. Look behind the door as there is a nice custom feature to hold your pans. Upstairs are 4 LARGE bdrms with walk in closets. The gamerm is currently being used as a media rm with a slide down screen, projector and bar area! Garage is a man cave! The backyard has an outdoor fireplace and patio area! You won't want to leave and it is ready for move in! GREAT location and community!
Location
State TX
County Denton
Community Community Pool, Curbs, Park, Playground, Sidewalks
Direction From 114, turn north on 156. Turn left on Martin Ranch Road. Turn right on Shawnee Trail. Turn left on Nevada Way. Home will be on left.
Rooms
Dining Room 2
Interior
Interior Features Built-in Features, Built-in Wine Cooler, Cable TV Available, Chandelier, Decorative Lighting, Dry Bar, Eat-in Kitchen, High Speed Internet Available, Open Floorplan, Pantry, Walk-In Closet(s)
Heating Central, Electric, Fireplace(s)
Cooling Ceiling Fan(s), Central Air, Electric
Flooring Carpet, Ceramic Tile, Vinyl
Fireplaces Number 1
Fireplaces Type Brick, Family Room, Wood Burning
Appliance Dishwasher, Disposal, Electric Range, Electric Water Heater, Microwave
Heat Source Central, Electric, Fireplace(s)
Laundry Electric Dryer Hookup, Utility Room, Full Size W/D Area, Washer Hookup
Exterior
Exterior Feature Rain Gutters
Garage Spaces 2.0
Fence High Fence, Privacy, Wood
Community Features Community Pool, Curbs, Park, Playground, Sidewalks
Utilities Available Asphalt, Cable Available, City Sewer, City Water, Curbs, Electricity Available, Individual Water Meter, Phone Available, Sidewalk
Roof Type Composition
Garage Yes
Building
Lot Description Few Trees, Interior Lot, Landscaped, Sprinkler System, Subdivision
Story Two
Foundation Slab
Structure Type Brick,Siding
Schools
School District Northwest Isd
Others
Acceptable Financing Cash, Conventional, FHA, VA Loan
Listing Terms Cash, Conventional, FHA, VA Loan
Financing VA
Read Less

©2025 North Texas Real Estate Information Systems.
Bought with Deanna Hill • Phelps Realty Group, LLC



