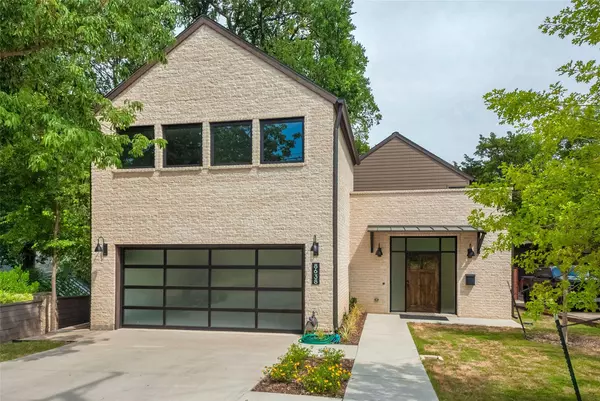For more information regarding the value of a property, please contact us for a free consultation.
8638 San Benito Way Dallas, TX 75218
Want to know what your home might be worth? Contact us for a FREE valuation!

Our team is ready to help you sell your home for the highest possible price ASAP
Key Details
Property Type Single Family Home
Sub Type Single Family Residence
Listing Status Sold
Purchase Type For Sale
Square Footage 3,578 sqft
Price per Sqft $349
Subdivision Lakeland Terrace
MLS Listing ID 20114114
Sold Date 08/19/22
Style Contemporary/Modern
Bedrooms 4
Full Baths 3
Half Baths 1
HOA Y/N None
Year Built 2022
Lot Size 7,622 Sqft
Acres 0.175
Lot Dimensions 50x160
Property Description
Right in the heart of Lil Forest Hills, this heavily treed lot is a highly coveted location. This new soft Texas contemporary brick home features 4 bedrooms & 3.5 baths, with over 3500 sq ft of living space. Easy care polished concrete floors flow through main living areas downstairs. Floor-to-ceiling wall of glass down whole side of home opens to incredible 68 composition deck from the living area & the main bedroom, bringing the light & outdoors in year round. Private quiet main bedroom suite at rear of home is on ground level with custom ELFA outfitted WIC, & bath features double vanities, huge open shower & a soaking tub. Open kitchen has soapstone countertops, gas stove, SS appliances, & a super pantry. Beautiful oak hardwoods flow through upstairs landing living area & 2 bedrooms that share an expanded Jack & Jill bath. Large 4th bedroom is over the garage with a private stairway & full bath. This is a great flex space- ideal home office, guest room or in-law suite. You choose!
Location
State TX
County Dallas
Direction Go south on Lakeland Drive from Garland Road to San Benito. Left on San Benito one block to property on right.
Rooms
Dining Room 1
Interior
Interior Features Cable TV Available, Chandelier, Eat-in Kitchen, High Speed Internet Available, Kitchen Island, Multiple Staircases, Open Floorplan, Pantry, Walk-In Closet(s)
Heating Central, Natural Gas, Other
Cooling Ceiling Fan(s), Central Air, Electric, Wall Unit(s)
Flooring Ceramic Tile, Concrete, Hardwood
Appliance Dishwasher, Disposal, Gas Range, Gas Water Heater, Ice Maker, Microwave, Plumbed For Gas in Kitchen, Refrigerator
Heat Source Central, Natural Gas, Other
Laundry Electric Dryer Hookup, In Hall, Full Size W/D Area
Exterior
Exterior Feature Rain Gutters, Lighting, Private Yard
Garage Spaces 2.0
Fence Partial, Wood, Wrought Iron
Utilities Available City Sewer, City Water, Electricity Connected, Individual Gas Meter, Individual Water Meter, Overhead Utilities
Roof Type Composition
Garage Yes
Building
Lot Description Hilly, Interior Lot, Landscaped, Many Trees, Oak, Sloped
Story Multi/Split
Foundation Combination
Structure Type Brick
Schools
School District Dallas Isd
Others
Restrictions No Known Restriction(s)
Ownership see agent
Financing Conventional
Read Less

©2024 North Texas Real Estate Information Systems.
Bought with Marcos Hernandez • Compass RE Texas, LLC.
GET MORE INFORMATION


