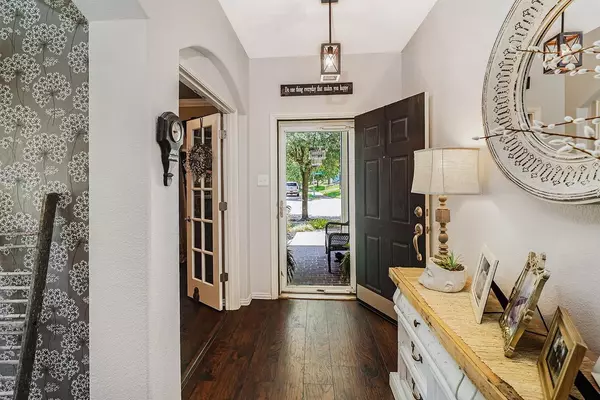For more information regarding the value of a property, please contact us for a free consultation.
10121 Lexington Drive Providence Village, TX 76227
Want to know what your home might be worth? Contact us for a FREE valuation!

Our team is ready to help you sell your home for the highest possible price ASAP
Key Details
Property Type Single Family Home
Sub Type Single Family Residence
Listing Status Sold
Purchase Type For Sale
Square Footage 3,850 sqft
Price per Sqft $149
Subdivision Creek Village At Providence
MLS Listing ID 20109446
Sold Date 09/27/22
Style Traditional
Bedrooms 5
Full Baths 3
Half Baths 1
HOA Fees $30
HOA Y/N Mandatory
Year Built 2007
Annual Tax Amount $8,538
Lot Size 10,890 Sqft
Acres 0.25
Property Description
Extremely Unique find in Providence Village-Aubrey, TX. This Stunning Home offers intrinsic detail throughout that suites even the pickiest of designers. From the Faux Beams to the white washed brick island, they did not disappoint in custom upgrades. This lovely home is situation on an oversized lot that backs up to a beautiful array of large mature trees that add a luscious amount of shading and a stunning picturesque backdrop. With this 3800+ sq ft. home you get an extraordinary amount of space for a large family or simply someone who loves to entertain or have room to stretch out! If you love the outdoors, well this home has all the extra features to take in the stunning outdoors. Two Balcony's...one over looking the Front yard and one that overlooks truly a Backyard Oasis. On those hot, summer days relax in your beautiful pool or take in the lovely evening air surrounded by lights and stunning glow-calming sounds that come from the illuminous pool!
Location
State TX
County Denton
Community Club House, Community Pool, Fitness Center, Jogging Path/Bike Path, Park, Playground, Pool, Sidewalks, Tennis Court(S), Other
Direction See Google Maps
Rooms
Dining Room 2
Interior
Interior Features Built-in Features, Cable TV Available, Decorative Lighting, Eat-in Kitchen, Flat Screen Wiring, Granite Counters, High Speed Internet Available, Kitchen Island, Open Floorplan, Pantry, Sound System Wiring, Walk-In Closet(s), Other
Heating Central
Cooling Central Air
Flooring Carpet, Ceramic Tile, Laminate, Linoleum, See Remarks
Appliance Dishwasher, Disposal, Electric Range, Electric Water Heater, Microwave
Heat Source Central
Laundry Electric Dryer Hookup, Utility Room, Full Size W/D Area, Washer Hookup
Exterior
Exterior Feature Balcony, Covered Patio/Porch
Garage Spaces 2.0
Fence Vinyl
Pool Gunite, In Ground, Waterfall
Community Features Club House, Community Pool, Fitness Center, Jogging Path/Bike Path, Park, Playground, Pool, Sidewalks, Tennis Court(s), Other
Utilities Available Concrete, Curbs
Roof Type Composition
Garage Yes
Private Pool 1
Building
Lot Description Cul-De-Sac, Few Trees, Interior Lot, Irregular Lot, Lrg. Backyard Grass, Sprinkler System, Subdivision
Story Two
Foundation Slab
Structure Type Fiber Cement
Schools
School District Aubrey Isd
Others
Ownership See Tax
Acceptable Financing Cash, Conventional, FHA, VA Loan
Listing Terms Cash, Conventional, FHA, VA Loan
Financing Conventional
Read Less

©2024 North Texas Real Estate Information Systems.
Bought with Jami Drew • New Home DFW
GET MORE INFORMATION


