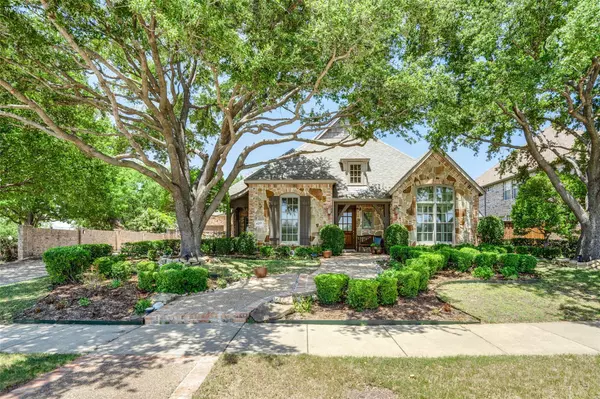For more information regarding the value of a property, please contact us for a free consultation.
4257 Hunt Drive Carrollton, TX 75010
Want to know what your home might be worth? Contact us for a FREE valuation!

Our team is ready to help you sell your home for the highest possible price ASAP
Key Details
Property Type Single Family Home
Sub Type Single Family Residence
Listing Status Sold
Purchase Type For Sale
Square Footage 3,963 sqft
Price per Sqft $189
Subdivision Coyote Ridge Ph I
MLS Listing ID 20106823
Sold Date 09/02/22
Style Traditional
Bedrooms 5
Full Baths 4
Half Baths 1
HOA Fees $13
HOA Y/N Mandatory
Year Built 1999
Lot Size 0.253 Acres
Acres 0.253
Property Description
GOLF COURSE VIEW in popular COYOTE RIDGE!!! Former Huntington model still shows like new with beautiful hardwood floors, soaring ceilings, open floorplan and backyard oasis. Entertaining is easy in the open kitchen with huge granite island, gas cooktop and storage galore. Breathtaking views from the wall of windows in the large family room to the tree-lined shaded yard with sparkling pool and spa. Perfect corner office enjoys the golf course out the front window or can serve as a 5th bedroom with ensuite bath. Upstairs is ready for fun or a relaxing movie in the large gameroom. All bedrooms are split with bathrooms. Don't miss the walk-in attic access to storage in several points upstairs. Recent updates include carpet, wood flooring in formal areas, and pool equipment. Three car garage with private motor court. Public golf course with beautiful club house and wonderful restaurant. Neighborhood offers community pool, tennis court, play area, walking paths and lakes!
Location
State TX
County Denton
Community Club House, Community Pool, Golf, Jogging Path/Bike Path, Lake, Playground
Direction From TX-121 go west on Hebron. Right on Hunt. Home of left across from Golf Course.
Rooms
Dining Room 2
Interior
Interior Features Cable TV Available, Chandelier, Granite Counters, High Speed Internet Available, Kitchen Island, Open Floorplan, Pantry, Walk-In Closet(s)
Heating Natural Gas, Zoned
Cooling Ceiling Fan(s), Central Air, Electric, Multi Units, Zoned
Flooring Carpet, Ceramic Tile, Hardwood
Fireplaces Number 1
Fireplaces Type Gas Logs, Living Room, Raised Hearth, Stone
Appliance Dishwasher, Disposal, Electric Oven, Gas Cooktop, Microwave, Plumbed For Gas in Kitchen, Vented Exhaust Fan
Heat Source Natural Gas, Zoned
Laundry Electric Dryer Hookup, Gas Dryer Hookup, Utility Room, Full Size W/D Area, Washer Hookup
Exterior
Exterior Feature Covered Patio/Porch, Rain Gutters, Private Yard
Garage Spaces 3.0
Fence Back Yard, Fenced, Wood
Pool Gunite, In Ground, Pool Sweep, Pool/Spa Combo, Private, Water Feature
Community Features Club House, Community Pool, Golf, Jogging Path/Bike Path, Lake, Playground
Utilities Available Cable Available, City Sewer, City Water, Individual Gas Meter, Individual Water Meter, Sidewalk, Underground Utilities
Roof Type Composition
Garage Yes
Private Pool 1
Building
Lot Description Many Trees, On Golf Course, Sprinkler System, Subdivision
Story Two
Foundation Slab
Structure Type Brick,Rock/Stone
Schools
School District Lewisville Isd
Others
Restrictions Deed
Ownership Offer Instruction
Financing Conventional
Read Less

©2024 North Texas Real Estate Information Systems.
Bought with Dewayne Hayward • Berkshire HathawayHS PenFed TX
GET MORE INFORMATION


