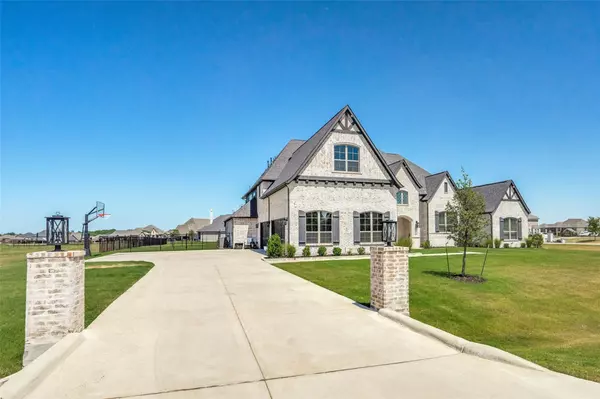For more information regarding the value of a property, please contact us for a free consultation.
5500 Westfield Drive Parker, TX 75002
Want to know what your home might be worth? Contact us for a FREE valuation!

Our team is ready to help you sell your home for the highest possible price ASAP
Key Details
Property Type Single Family Home
Sub Type Single Family Residence
Listing Status Sold
Purchase Type For Sale
Square Footage 6,918 sqft
Price per Sqft $289
Subdivision Kings Crossing Ph 4
MLS Listing ID 20105779
Sold Date 10/26/22
Style Traditional
Bedrooms 7
Full Baths 6
Half Baths 3
HOA Fees $75/ann
HOA Y/N Mandatory
Year Built 2020
Lot Size 1.100 Acres
Acres 1.1
Property Description
Absolutely stunning Shaddock luxury home on over an acre lot in Allen ISD in Parker. This one will take your breath away the moment you walk in the door! This home features 7 bedrooms and 6.3 baths with a 1st floor owner's retreat and split PRIVATE GUEST QUARTERS that includes two additional bedrooms, one with a large ensuite bath with hallway access, a living room and kitchenette. The kitchen is gorgeous and hosts a walk-in pantry and an is open to the family room with a beamed ceiling. The main level also features a study, dining room, an additional flex space room, 2 half baths, mud area and a huge laundry room with storage. Upstairs boast 4 LARGE ADDITIONAL BEDROOMS ALL WITH beautiful custom designed ENSUITE BATHS, a game room, media room and half bath. Outdoors has a fully fenced back yard, two covered patios and a gas log fireplace. There was so much thought and designer upgrades in this custom-built home. The attic above the 4 car garage is fully floored. Multi-generational.
Location
State TX
County Collin
Direction GPS 5500 Westfield Parker Tx. West on Middleton left on Ashford Right on Westfield home is at the end of the street on the right.
Rooms
Dining Room 3
Interior
Interior Features Cable TV Available, Chandelier, Decorative Lighting, Double Vanity, Dry Bar, Eat-in Kitchen, Flat Screen Wiring, High Speed Internet Available, Kitchen Island, Multiple Staircases, Pantry, Sound System Wiring, Vaulted Ceiling(s), Walk-In Closet(s)
Heating Central, Natural Gas, Zoned
Cooling Ceiling Fan(s), Central Air, Electric, Multi Units, Zoned
Flooring Carpet, Ceramic Tile, Wood
Fireplaces Number 1
Fireplaces Type Gas Logs, Glass Doors, Great Room
Equipment Irrigation Equipment
Appliance Built-in Gas Range, Dishwasher, Disposal, Electric Oven, Gas Water Heater, Microwave, Convection Oven, Double Oven, Tankless Water Heater
Heat Source Central, Natural Gas, Zoned
Laundry Electric Dryer Hookup, Full Size W/D Area, Washer Hookup
Exterior
Exterior Feature Covered Patio/Porch, Rain Gutters, Lighting
Garage Spaces 4.0
Fence Fenced, Metal
Utilities Available City Sewer, City Water, Concrete, Individual Gas Meter, Individual Water Meter, Natural Gas Available
Roof Type Composition,Shingle
Garage Yes
Building
Lot Description Acreage, Landscaped, Lrg. Backyard Grass, Sprinkler System, Subdivision
Story Two
Foundation Slab
Structure Type Brick
Schools
School District Allen Isd
Others
Ownership See Tax
Acceptable Financing Cash, Conventional
Listing Terms Cash, Conventional
Financing Conventional
Read Less

©2025 North Texas Real Estate Information Systems.
Bought with Stacey Ligo • Funk Realty Group, LLC



