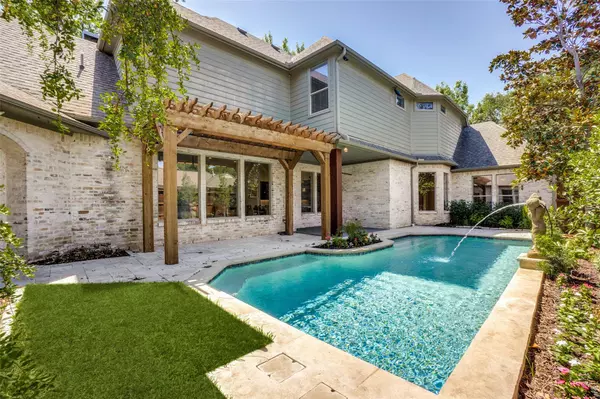For more information regarding the value of a property, please contact us for a free consultation.
4931 W Hanover Avenue Dallas, TX 75209
Want to know what your home might be worth? Contact us for a FREE valuation!

Our team is ready to help you sell your home for the highest possible price ASAP
Key Details
Property Type Single Family Home
Sub Type Single Family Residence
Listing Status Sold
Purchase Type For Sale
Square Footage 3,940 sqft
Price per Sqft $380
Subdivision Rector Place
MLS Listing ID 20105440
Sold Date 08/04/22
Style Traditional
Bedrooms 4
Full Baths 3
Half Baths 1
HOA Y/N None
Year Built 2006
Annual Tax Amount $26,181
Lot Size 8,799 Sqft
Acres 0.202
Lot Dimensions 60x148
Property Description
Idyllic location in the heart of Dallas coveted Briarwood neighborhood, this residence was built in '06 + is situated on a corner lot w mature trees. The entry is flanked by formal living + dining rooms w temp controlled wine room, tall ceilings + an abundance of windows. A chefs kitchen w Quartz counters + updated appliances opens to a brkfst nook + living room anchored by a gas FP. The entire west side of the home features a wall of windows w gorgeous views of the backyard + pool allowing for a seamless transition from indoors to out. A private owners suite is located on the 1st floor w en-suite BA, dual vanities, separate shower + tub + huge walk in closet. A large 2nd BR rounds out the main level. Upstairs are 2 add'l BRs with a Jack-n-Jill BA, loft w built ins + a sizable media room. A private, backyard oasis features a sparkling pool, water features, custom trellis + covered patio. Located just blocks from some of the best restaurants and shopping that Dallas has to offer.
Location
State TX
County Dallas
Direction From Dallas North Tollroad. West On Northwest Hwy. Past Inwood Rd. Turn South (Left) On Briarwood 4931 W. Hanover Is On Corner Of Briarwood & Hanover.
Rooms
Dining Room 2
Interior
Interior Features Built-in Features, Built-in Wine Cooler, Cable TV Available, Decorative Lighting, Eat-in Kitchen, Flat Screen Wiring, High Speed Internet Available, Kitchen Island, Open Floorplan, Pantry, Walk-In Closet(s)
Heating Central, Natural Gas, Zoned
Cooling Ceiling Fan(s), Central Air, Electric, Zoned
Flooring Carpet, Ceramic Tile, Wood
Fireplaces Number 1
Fireplaces Type Gas Starter
Equipment Home Theater, Irrigation Equipment
Appliance Dishwasher, Disposal, Gas Cooktop, Gas Oven, Gas Water Heater, Convection Oven, Double Oven
Heat Source Central, Natural Gas, Zoned
Laundry Utility Room, Full Size W/D Area
Exterior
Garage Spaces 2.0
Fence Wood
Pool Fenced, Gunite, Heated, In Ground, Pool Sweep, Water Feature
Utilities Available All Weather Road, Alley, Cable Available, City Sewer, City Water, Concrete, Curbs, Individual Gas Meter, Individual Water Meter, Natural Gas Available, Sidewalk
Roof Type Composition
Garage Yes
Private Pool 1
Building
Lot Description Corner Lot, Few Trees, Landscaped, Level, Sprinkler System
Foundation Slab
Structure Type Rock/Stone,Siding
Schools
School District Dallas Isd
Others
Ownership See Agent
Financing Conventional
Read Less

©2025 North Texas Real Estate Information Systems.
Bought with Carmen Dipenti • Compass RE Texas, LLC.



